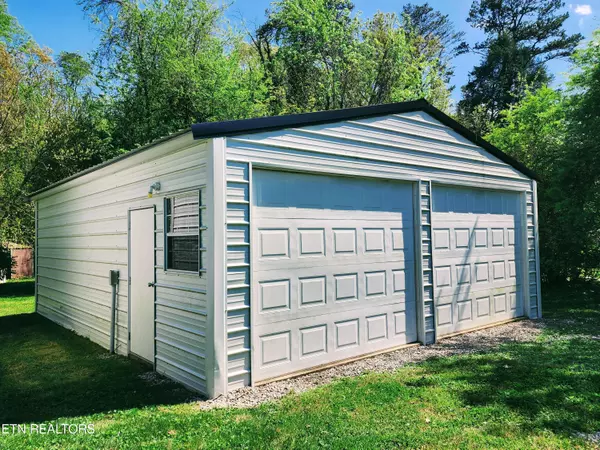For more information regarding the value of a property, please contact us for a free consultation.
201 Kelsay DR Kingston, TN 37763
Want to know what your home might be worth? Contact us for a FREE valuation!

Our team is ready to help you sell your home for the highest possible price ASAP
Key Details
Sold Price $215,000
Property Type Single Family Home
Sub Type Residential
Listing Status Sold
Purchase Type For Sale
Square Footage 798 sqft
Price per Sqft $269
Subdivision Cherokee Hills Sub N
MLS Listing ID 1265291
Sold Date 08/02/24
Style Traditional
Bedrooms 2
Full Baths 1
Originating Board East Tennessee REALTORS® MLS
Year Built 1953
Lot Size 0.410 Acres
Acres 0.41
Lot Dimensions 130 X 177.5
Property Description
Welcome to this cute and charming property, perfectly located just outside of town for a balance of tranquility and convenience. This adorable home boasts numerous features and updates that will cater to all your needs and desires:
*Enjoy the extra space and privacy with a double corner lot, ideal for gardening, play, or future expansions.
*Ample parking and storage with both a detached 2-car 24 x 30 garage, an attached garage and detached carport as well as an oversized concrete driveway.
*Modern kitchen with oak cabinets and portable island perfect for culinary enthusiasts.
*Beautifully refinished hardwood floors add warmth and elegance throughout the home.
*Reliable and efficient updated PEX plumbing system.
*Energy-efficient updated windows and a sturdy updated roof ensure comfort and security.
*Never worry about power outages with a reliable backup generator.
*Low-maintenance and durable vinyl siding.
*Relax and unwind on the charming covered front porch.
*Enjoy the sunshine year-round in the cozy sunroom.
*Just a short 2 mile drive to Watts Bar Lake and Kingston City Park. Enjoy the beautiful sunsets while walking on the 3 mile waterfront walking trail or one of the many park benches along the way. Launch your boat at one of the many public boat launches to enjoy a day of fishing, boating, skiing, wakeboarding, sailing or a relaxing day on the water.
*Conveniently situated just outside of town, this home offers easy access to local schools and the interstate, making your daily commute and errands a breeze. A short 25-30 mile drive to Knoxville, Oak Ridge or Lenoir City minimizes the daily work commute.
Don't miss out on this incredible opportunity to own a delightful home with many updates and amenities you need. Schedule a viewing today!
Location
State TN
County Roane County - 31
Area 0.41
Rooms
Other Rooms Sunroom, Mstr Bedroom Main Level
Basement Crawl Space Sealed
Dining Room Eat-in Kitchen
Interior
Interior Features Island in Kitchen, Eat-in Kitchen
Heating Central, Natural Gas, Electric
Cooling Central Cooling
Flooring Laminate, Carpet, Hardwood
Fireplaces Type None
Fireplace No
Appliance Backup Generator, Dishwasher, Microwave, Range, Refrigerator, Security Alarm, Smoke Detector
Heat Source Central, Natural Gas, Electric
Exterior
Exterior Feature Windows - Vinyl, Porch - Covered, Cable Available (TV Only)
Garage Attached, Carport, Detached, Off-Street Parking
Garage Spaces 3.0
Carport Spaces 1
Garage Description Attached, Detached, Carport, Off-Street Parking, Attached
Total Parking Spaces 3
Garage Yes
Building
Lot Description Corner Lot
Faces I-40 to exit 352. Go South on Kentucky St. to L@ Hwy 70 (aka E. Race St.). R @ Paint Rock Ferry Rd. L@ Kelsay Dr. House on Right. Sign on property.
Sewer Public Sewer
Water Public
Architectural Style Traditional
Additional Building Storage, Workshop
Structure Type Vinyl Siding,Frame
Schools
Middle Schools Cherokee
High Schools Roane County
Others
Restrictions Yes
Tax ID 058L C 016.00
Energy Description Electric, Gas(Natural)
Read Less
GET MORE INFORMATION




