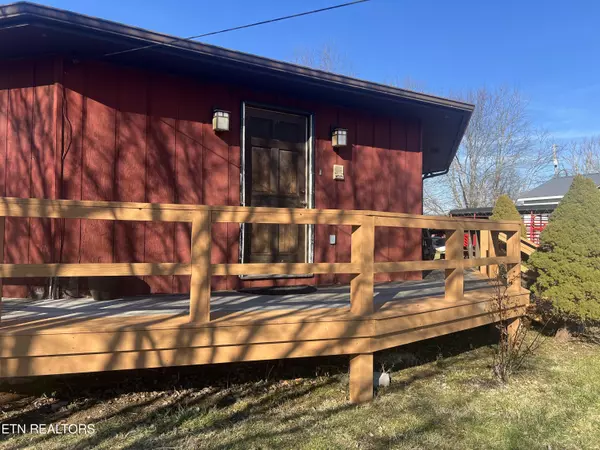For more information regarding the value of a property, please contact us for a free consultation.
549 Shawanee Rd Harrogate, TN 37752
Want to know what your home might be worth? Contact us for a FREE valuation!

Our team is ready to help you sell your home for the highest possible price ASAP
Key Details
Sold Price $150,000
Property Type Single Family Home
Sub Type Residential
Listing Status Sold
Purchase Type For Sale
Square Footage 1,349 sqft
Price per Sqft $111
MLS Listing ID 1252331
Sold Date 08/12/24
Style Other
Bedrooms 2
Full Baths 2
Originating Board East Tennessee REALTORS® MLS
Year Built 1979
Lot Size 0.380 Acres
Acres 0.38
Lot Dimensions 25x250 IRR
Property Description
Have you been looking for an ''unusual'' home? If so, this is it! First time on market - original owner. This home has so much potential but needs some TLC.
Are you looking for an unusual home in Harrogate or Claiborne County? Look no further! This could be it! Located in the heart of Harrogate, this home is less than 2 miles from LMU's main campus. This roundhouse (Octagon, actually) has two bedrooms and two bathrooms with a full-size basement and an enclosed hot tub room. The home needs some TLC, but it is a great opportunity! A home for you, a home to flip, or a rental opportunity. Built in 1979, this one-owner home has never been on the market. Schedule a private showing today! Being sold as is. Buyer to verify all information.
Location
State TN
County Claiborne County - 44
Area 0.38
Rooms
Other Rooms LaundryUtility, DenStudy, Bedroom Main Level, Mstr Bedroom Main Level
Basement Unfinished
Interior
Interior Features Eat-in Kitchen
Heating Central, Electric
Cooling Central Cooling, Ceiling Fan(s)
Flooring Laminate, Carpet
Fireplaces Number 1
Fireplaces Type Wood Burning
Appliance Dishwasher, Range, Refrigerator
Heat Source Central, Electric
Laundry true
Exterior
Exterior Feature Porch - Enclosed
Garage Basement
Garage Spaces 1.0
Garage Description Basement
View Mountain View
Total Parking Spaces 1
Garage Yes
Building
Lot Description Level
Faces GPS directions work to house.
Sewer Public Sewer
Water Public
Architectural Style Other
Structure Type Wood Siding,Frame
Schools
Middle Schools H Y Livesay
High Schools Cumberland Gap
Others
Restrictions No
Tax ID 015 017.03
Energy Description Electric
Acceptable Financing Cash, Conventional
Listing Terms Cash, Conventional
Read Less
GET MORE INFORMATION




