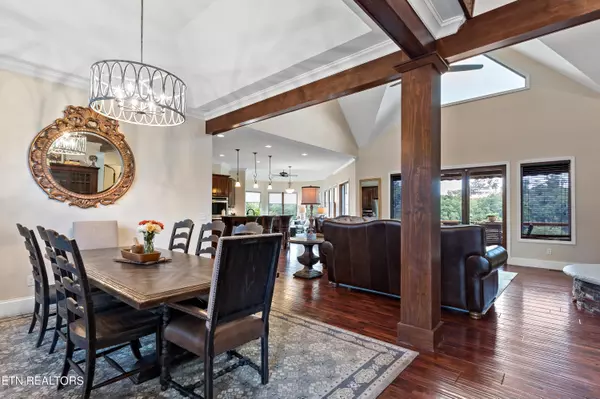For more information regarding the value of a property, please contact us for a free consultation.
136 Marble View DR Kingston, TN 37763
Want to know what your home might be worth? Contact us for a FREE valuation!

Our team is ready to help you sell your home for the highest possible price ASAP
Key Details
Sold Price $1,300,000
Property Type Single Family Home
Sub Type Residential
Listing Status Sold
Purchase Type For Sale
Square Footage 5,404 sqft
Price per Sqft $240
Subdivision Marble Bluff
MLS Listing ID 1270623
Sold Date 08/16/24
Style Traditional
Bedrooms 3
Full Baths 4
Half Baths 1
HOA Fees $8/ann
Originating Board East Tennessee REALTORS® MLS
Year Built 2011
Lot Size 1.020 Acres
Acres 1.02
Lot Dimensions 174x271x164x250
Property Description
Welcome to 136 Marble View Dr, a breathtaking waterfront property nestled in the serene Marble Bluff Community of East Tennessee. This meticulously maintained home offers not only a stunning location but also a wealth of features that promise luxury and comfort. Situated on the shimmering waters of an exclusive lakefront, this residence boasts unparalleled views and direct access to the water via its own private covered dock. Whether you're an avid boater, fisherman, or simply enjoy the tranquil beauty of waterfront living, this property is a dream come true. Step inside to discover a spacious interior designed for both relaxation and entertaining. The main floor welcomes you with an expansive living area featuring large windows that frame picturesque water views and flood the space with natural light. A cozy fireplace adds warmth and ambiance on cooler evenings, creating the perfect atmosphere for gatherings with family and friends. The gourmet kitchen is a chef's delight, equipped with modern appliances (double oven, gas range, and built in microwave), ample cabinet space, and a convenient island that doubles as a breakfast bar. Whether you're preparing a casual meal or hosting a dinner party, this kitchen is sure to inspire your culinary creations. Adjacent to the kitchen is an elegant dining area, ideal for enjoying meals with loved ones while overlooking the tranquil waters beyond. Imagine waking up to breakfast with a view of the sunrise dancing on the lake. The master suite is a true retreat, offering a sanctuary of comfort and luxury. Featuring serene water views, a spacious layout, and a private en-suite bath w/ heated tiled floors, this primary bedroom w/ 2 custom walk in closets, this space provides the perfect escape at the end of the day. An additional bedroom and full bathroom are on main level. Downstairs is a jr suite to ensure ample space for family or guests, each offering their own unique charm and comfort. With a total of 4.5 baths throughout the home, convenience is never compromised. Also downstairs is a massive rec room which has plenty of space for gathering, games or step inside to the theater room. Outside, the property continues to impress with its expansive deck overlooking the lake, offering the ideal spot for alfresco dining, sunbathing, or simply unwinding while soaking in the hot tub enjoying the soothing sounds of the water lapping at the shore. Or walk down to your private boat dock and take a evening cruise to dinner. The home's exterior features a new roof with a 30-year transferable warranty, ensuring peace of mind for years to come. Curb appeal that enhances the property and provides a lush backdrop to the natural beauty that surrounds. Located in the coveted Marble Bluff Community, residents enjoy access to a host of amenities including community events, parks, and recreational facilities. Whether you're seeking a peaceful retreat or an active lifestyle, this community offers something for everyone. Don't miss the opportunity to make this waterfront oasis your own. With its unparalleled location, luxurious amenities, and timeless appeal, Marble View Dr represents the pinnacle of lakeside living East Tennessee. Schedule your private showing today and prepare to embark on a new chapter of waterfront living
Location
State TN
County Roane County - 31
Area 1.02
Rooms
Family Room Yes
Other Rooms Basement Rec Room, LaundryUtility, DenStudy, Workshop, Bedroom Main Level, Extra Storage, Office, Breakfast Room, Great Room, Family Room, Mstr Bedroom Main Level, Split Bedroom
Basement Finished, Plumbed, Walkout
Dining Room Breakfast Bar, Eat-in Kitchen, Formal Dining Area, Breakfast Room
Interior
Interior Features Cathedral Ceiling(s), Island in Kitchen, Pantry, Walk-In Closet(s), Wet Bar, Breakfast Bar, Eat-in Kitchen
Heating Central, Propane, Electric
Cooling Central Cooling, Ceiling Fan(s)
Flooring Laminate, Carpet, Hardwood, Tile
Fireplaces Number 2
Fireplaces Type Other, Gas, Stone, Masonry, Wood Burning, Circulating, Gas Log
Window Features Drapes
Appliance Dishwasher, Disposal, Dryer, Gas Stove, Microwave, Range, Refrigerator, Security Alarm, Self Cleaning Oven, Smoke Detector, Tankless Wtr Htr, Washer
Heat Source Central, Propane, Electric
Laundry true
Exterior
Exterior Feature Window - Energy Star, Windows - Wood, Windows - Insulated, Patio, Porch - Covered, Prof Landscaped, Deck, Dock
Garage Garage Door Opener, Attached, Main Level, Off-Street Parking
Garage Spaces 3.0
Garage Description Attached, Garage Door Opener, Main Level, Off-Street Parking, Attached
View Mountain View, Country Setting, Wooded, Lake
Porch true
Total Parking Spaces 3
Garage Yes
Building
Lot Description Waterfront Access, River, Lakefront, Lake Access, Current Dock Permit on File, Irregular Lot, Level, Rolling Slope
Faces From Lenoir City, take Hwy 70 to (L) onto Dogwood Valley Road, then (R) onto Little Dogwood, (R) into Marble Bluff, (R) onto Marble View. Home will be on the right. SOP
Sewer Septic Tank
Water Public
Architectural Style Traditional
Structure Type Fiber Cement,Stone,Wood Siding,Block,Frame
Schools
Middle Schools Midway
High Schools Midway
Others
HOA Fee Include Association Ins
Restrictions Yes
Tax ID 109A D 007.00
Energy Description Electric, Propane
Acceptable Financing New Loan, Cash, Conventional
Listing Terms New Loan, Cash, Conventional
Read Less
GET MORE INFORMATION




