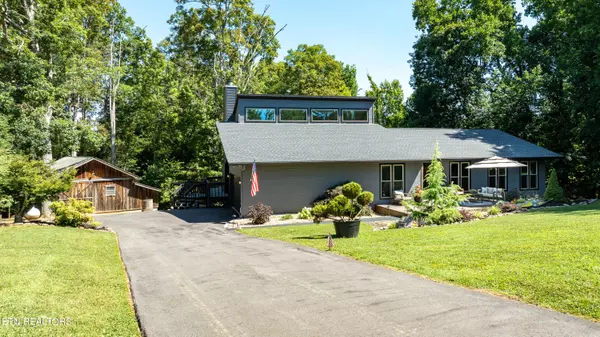For more information regarding the value of a property, please contact us for a free consultation.
1690 Nichols Rd Lenoir City, TN 37772
Want to know what your home might be worth? Contact us for a FREE valuation!

Our team is ready to help you sell your home for the highest possible price ASAP
Key Details
Sold Price $875,000
Property Type Single Family Home
Sub Type Residential
Listing Status Sold
Purchase Type For Sale
Square Footage 2,410 sqft
Price per Sqft $363
MLS Listing ID 1267851
Sold Date 08/26/24
Style Contemporary,Traditional
Bedrooms 3
Full Baths 2
Originating Board East Tennessee REALTORS® MLS
Year Built 1988
Lot Size 3.070 Acres
Acres 3.07
Property Description
Buyer's Financing Fell Thru! This COMPLETELY DESIGNER REMODELED Basement Rancher with a Barn and Creek sits on a lush 3.07 acres only minutes from Farragut and 7 miles from the bustling Turkey Creek shopping center. The thoughtful renovations are better than new construction- no detail has been overlooked! Updates and Amenities include: NEWER Roof (2022), NEWER Water Heater (2022), NEW Luxury Vinyl throughout, NEW Paint Throughout, NEW Exterior Paint, NEW Driveway UPDATED Electrical, Many NEW Windows, and NEW Hardwood Stair Treads.
As the Heart of the Home, this Chef's Kitchen is equipped with NEW Cabinets, NEW Cabinet Hardware, NEW 3 cm Quartz Countertops, NEW Custom Backsplash, Tongue & Groove Ceiling, NEW Stainless Appliances- Oven/Microwave Combo, Dishwasher, Cooktop, Eat-In Island, NEW Light Fixtures, NEW Stainless Sink, NEW Faucet, NEW Disposal rated for Septic. The Kitchen overlooks the Luxurious Dining Room and Living Room w/ NEW Light Sconces, NEW Shiplap Accent Wall, NEW Light Fixtures, and Stone Fireplace adorned with a NEW Mantel. The Oversized Owner's Suite is a true retreat w/ Tongue & Groove Ceiling, NEW Ceiling Fan, NEW Crown Molding, NEW Luxury Vinyl Flooring, NEW Wood Baseboards, NEW Wall Sconces, and Walk-In Closet w/ Laundry. The Owner's En Suite is stylish and functional w/ NEW Shiplap Ceiling, NEW Chandelier, NEW Mirrored Doors, Jetted Tub, Walk-In Shower w/ Glass Door, Double Vanity, and NEW Framed Mirrors. The 2nd Bedroom on the Main is perfect w/ Tongue & Grove Ceiling, NEW Ceiling Fan, and NEW Crown Molding. The 3rd Bedroom on Main is currently used as an office but has many options w/ Tongue & Grove Ceiling and NEW Crown Molding. The Completely Remodeled Guest Bathroom on Main is nicer than most owner ensuite bathrooms w/ NEW Flooring, NEW Vanity, NEW 3 cm Quartz Countertops, NEW Framed Mirror, NEW Light Fixtures, NEW Tile Shower, NEW Toilet, and NEW Glass Shower Door. A Full Basement that is Heated & Cooled is a blank canvas for so many great spaces to complete the house sq ft as 4820 sq ft. Additional features include a 2 Car Garage, Professional Landscaping, and a Barn constructed from lumber on the property w/ a NEW subfloor and Extra Storage underneath.
Entertainment and relaxation extend outdoors with a private screened porch, an oversized deck overlooking the creek, covered basement patios, NEW front yard patio, and professional landscaping that encapsulates the beauty of the property. This home is conventiently located near the lake, parks, shopping, and restaurants.
This property, framed by nature and modernized for today's living, offers an unparalleled opportunity for those seeking a move-in-ready home with all the modern conveniences and serene surroundings. For those in search of a home that promises a mix of luxury, comfort, and practicality, this home is the ideal choice. The extra property could house other homes and investments- the potential is unlimited. Call today to schedule your showing!
Location
State TN
County Loudon County - 32
Area 3.07
Rooms
Other Rooms Workshop, Bedroom Main Level, Extra Storage, Great Room, Mstr Bedroom Main Level
Basement Unfinished, Walkout
Dining Room Breakfast Bar, Eat-in Kitchen
Interior
Interior Features Cathedral Ceiling(s), Island in Kitchen, Pantry, Walk-In Closet(s), Breakfast Bar, Eat-in Kitchen
Heating Central, Propane, Electric
Cooling Central Cooling, Ceiling Fan(s)
Flooring Vinyl
Fireplaces Number 1
Fireplaces Type Stone, Gas Log
Appliance Dishwasher, Disposal, Microwave, Range, Self Cleaning Oven, Smoke Detector
Heat Source Central, Propane, Electric
Exterior
Exterior Feature Windows - Insulated, Patio, Porch - Screened, Deck, Doors - Storm
Garage Garage Door Opener, Attached, Side/Rear Entry
Garage Spaces 2.0
Garage Description Attached, SideRear Entry, Garage Door Opener, Attached
View Country Setting
Porch true
Total Parking Spaces 2
Garage Yes
Building
Lot Description Wooded, Level, Rolling Slope
Faces S. Northshore heading west, cross over Harvey Road into Lenoir City. Turn left onto Nichols, house is on the right.
Sewer Septic Tank
Water Well
Architectural Style Contemporary, Traditional
Additional Building Storage, Workshop
Structure Type Wood Siding,Block,Frame
Schools
Middle Schools North
High Schools Lenoir City
Others
Restrictions No
Tax ID 017 048.00
Energy Description Electric, Propane
Acceptable Financing New Loan, Cash, Conventional
Listing Terms New Loan, Cash, Conventional
Read Less
GET MORE INFORMATION




