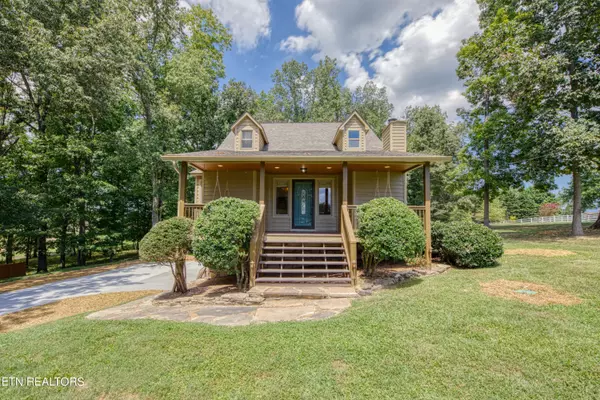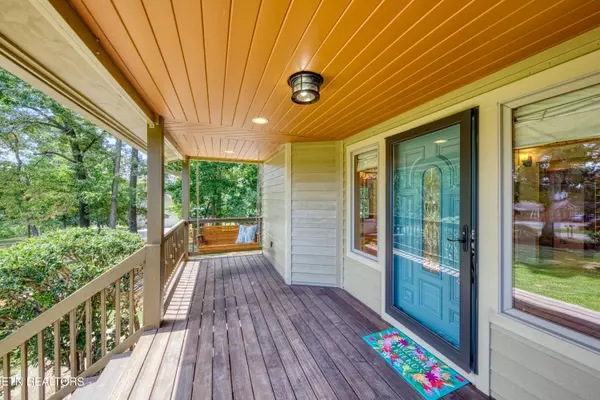For more information regarding the value of a property, please contact us for a free consultation.
1651 Forest Heights CIR Lenoir City, TN 37772
Want to know what your home might be worth? Contact us for a FREE valuation!

Our team is ready to help you sell your home for the highest possible price ASAP
Key Details
Sold Price $327,000
Property Type Single Family Home
Sub Type Residential
Listing Status Sold
Purchase Type For Sale
Square Footage 1,276 sqft
Price per Sqft $256
MLS Listing ID 1273177
Sold Date 08/28/24
Style Traditional
Bedrooms 2
Full Baths 2
Originating Board East Tennessee REALTORS® MLS
Year Built 1992
Lot Size 0.510 Acres
Acres 0.51
Lot Dimensions 150x150x150x150
Property Description
This is the cutest house! Neat and tidy and ready for you to move in. Everything has been done! Professionally refinished floors, painted throughout (even the garage!), new granite makeup vanity area in primary bathroom, new vanity in downstairs bath, new toilets, new showerheads, new kitchen faucet, new lighting inside and out, new roof, new concrete driveway, landscaping, including new rock in the flower beds and under deck. This darling house is so cute and cozy with it's inviting covered front porch. Sit in one of the two porch swings and admire the lovely half acre yard and enjoy the breeze. Inside you'll find a very open living room and dining room combo with lots of natural light, wood burning fireplace, and soaring cathedral ceilings. A well appointed kitchen with high end appliances and lots of storage space. One bedroom and full bathroom are on the main level. Walk up the beautiful wooden staircase to a unique nook/landing that overlooks the downstairs. Large primary suite is upstairs complete with nice bathroom and large walk in closet. Out back you will find a large deck that runs the entire length of the back of the house. The half acre yard is a wonderful place to run and play or just sit on the porch or deck and admire. Make an appointment to see it today!
Location
State TN
County Loudon County - 32
Area 0.51
Rooms
Basement Other
Interior
Interior Features Cathedral Ceiling(s)
Heating Central, Natural Gas, Electric
Cooling Central Cooling
Flooring Hardwood, Tile
Fireplaces Number 1
Fireplaces Type Stone, Masonry, Wood Burning
Appliance Dishwasher, Microwave, Range
Heat Source Central, Natural Gas, Electric
Exterior
Exterior Feature Porch - Covered, Deck
Garage Attached, Basement, Side/Rear Entry
Garage Spaces 2.0
Garage Description Attached, SideRear Entry, Basement, Attached
View Country Setting
Total Parking Spaces 2
Garage Yes
Building
Lot Description Level
Faces From Farragut: Take Kingston Pike to 11/70 split and make a left to Hwy 11. Turn left at traffic light onto Muddy Creek Rd. Left onto Forest Heights Circle. Follow up to top of hill. Property on left. SOP
Sewer Septic Tank
Water Public
Architectural Style Traditional
Additional Building Storage
Structure Type Wood Siding,Block,Frame
Others
Restrictions No
Tax ID 011 219.00
Energy Description Electric, Gas(Natural)
Read Less
GET MORE INFORMATION




