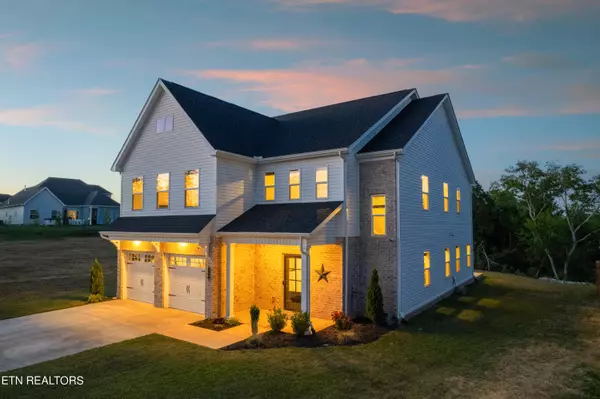For more information regarding the value of a property, please contact us for a free consultation.
357 Aspen DR Lenoir City, TN 37771
Want to know what your home might be worth? Contact us for a FREE valuation!

Our team is ready to help you sell your home for the highest possible price ASAP
Key Details
Sold Price $550,000
Property Type Single Family Home
Sub Type Residential
Listing Status Sold
Purchase Type For Sale
Square Footage 3,316 sqft
Price per Sqft $165
Subdivision The Grove At Harrison Glen
MLS Listing ID 1269279
Sold Date 08/30/24
Style Traditional
Bedrooms 5
Full Baths 3
Half Baths 1
HOA Fees $30/mo
Originating Board East Tennessee REALTORS® MLS
Year Built 2022
Lot Size 0.460 Acres
Acres 0.46
Property Description
OPEN HOUSE SATURDAY (7/20) from 12-2pm! Your dream home awaits at the Grove at Harrison Glen! Step into this nearly new sanctuary with 5 bedrooms, 3.5 bathrooms, and bonus room, all perfectly situated on almost 0.5 acres within the desirable community of Lenoir City. Nestled on a quiet cul-de-sac, this property features a spacious backyard and an expansive driveway leading to two separate garage bays adorned with stylish carriage doors. The nearly half-acre lot is bordered by serene woods and a common area, providing enhanced privacy and the comfort of knowing no future construction will be able to disturb your peace.
Inside, the main level welcomes you with engineered hardwood flooring, soaring 9' ceilings, and natural lighting. The expansive family room flows into the kitchen and dining areas, creating a perfect space for gatherings. The kitchen is a chef's delight, featuring quartz countertops with waterfall edges, a large island with ample storage, farm sink, and modern pendant lights. The tile backsplash, 42-inch-tall upper cabinets, and spacious pantry complete this culinary haven. The luxurious primary bedroom on the main level is a private retreat complete with an ensuite boasting a soothing soaker tub and a custom shower with gorgeous tile work fitted with a soft-close sliding frameless glass door. The double sinks are set at comfort height, and the oversized walk-in closet provides plenty of storage. Also conveniently located on the main level, the laundry room is spacious and features tile floors. The seller added the custom shower upgrade and the tile floors after purchasing the home.
As you make your way upstairs, you'll find a loft area with three windows, ideal for a small office or a cozy reading nook. A large bonus room and 4 additional bedrooms provide plenty of space for everyone. The upstairs layout includes two full bathrooms, one of which is a convenient Jack-and-Jill setup. The outdoor living space is a true highlight of this property. The seller has thoughtfully expanded the patio to a generous 18 x 18 feet and added a charming 16 x 14 gazebo complete with a TV making it an ideal spot for entertaining or relaxing in the fresh air. The rear of the property borders a wooded area, and the lot to the left side of the home is a common area. The neighborhood offers sidewalks and underground utilities for peace of mind.
With its exceptional design, comfy layout, thoughtful upgrades, expansive yard, and prime location, this home offers a fantastic lifestyle at an unbeatable price. Book your showing today!
Location
State TN
County Loudon County - 32
Area 0.46
Rooms
Family Room Yes
Other Rooms LaundryUtility, Extra Storage, Family Room, Mstr Bedroom Main Level
Basement Slab
Dining Room Formal Dining Area
Interior
Interior Features Island in Kitchen, Pantry, Walk-In Closet(s)
Heating Central, Natural Gas
Cooling Central Cooling
Flooring Carpet, Hardwood, Tile
Fireplaces Type None
Appliance Dishwasher, Disposal, Microwave, Range, Refrigerator, Self Cleaning Oven, Smoke Detector
Heat Source Central, Natural Gas
Laundry true
Exterior
Exterior Feature Patio
Garage Main Level
Garage Spaces 2.0
Garage Description Main Level
Community Features Sidewalks
Porch true
Total Parking Spaces 2
Garage Yes
Building
Lot Description Cul-De-Sac, Level
Faces 321N to Town Creek Parkway; continue on to Harrison ave and left onto Glenfield Dr; left onto Glenview Dr; right onto Aspen Dr; home is on the left at cu;-de-sac at the end of Aspen Dr
Sewer Public Sewer
Water Public
Architectural Style Traditional
Additional Building Gazebo
Structure Type Vinyl Siding,Brick,Frame
Schools
Middle Schools Lenoir City
High Schools Lenoir City
Others
Restrictions Yes
Tax ID 020GK029.00
Energy Description Gas(Natural)
Read Less
GET MORE INFORMATION




