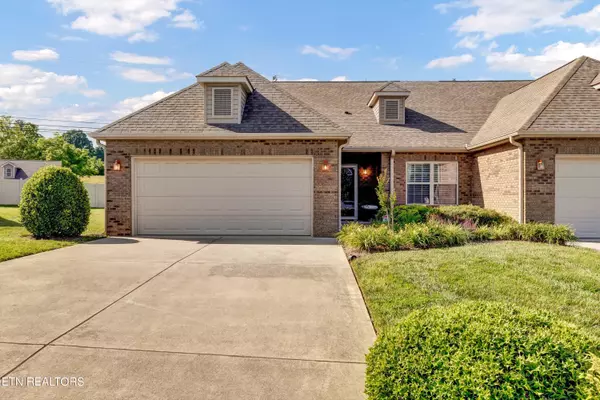For more information regarding the value of a property, please contact us for a free consultation.
325 Glenview CIR Lenoir City, TN 37771
Want to know what your home might be worth? Contact us for a FREE valuation!

Our team is ready to help you sell your home for the highest possible price ASAP
Key Details
Sold Price $389,900
Property Type Condo
Sub Type Condominium
Listing Status Sold
Purchase Type For Sale
Square Footage 1,783 sqft
Price per Sqft $218
Subdivision Villas At Harrison Glen
MLS Listing ID 1266124
Sold Date 07/26/24
Style Traditional
Bedrooms 3
Full Baths 2
HOA Fees $165/mo
Originating Board East Tennessee REALTORS® MLS
Year Built 2010
Property Description
Beautiful one-level brick condo, completely zero entry! This turn key unit boasts numerous desirable features including hardwood floors, cathedral ceiling in living room, neutral paint, updated fixtures, crown moulding, and more, all while saving on utility costs with certified Energy Star construction! Ideal 3BR/2BA floorplan boasting a primary bedroom with cathedral ceiling and en suite bath with double sink vanity and walk in shower. Enjoy hosting friends and family with the additional sunroom living area, spacious dining area, and upgraded kitchen with granite counters, maple wood cabinets, and tiled backsplash. Storage abounds with the generous closet and cabinet space, attic with pull down ladder, as well as the roomy 2 car garage with epoxy flooring. Outdoor amenities include a patio with Sunsetter awning and brick knee wall overlooking the flat yard space. Located minutes from the dining, shopping, parks, and marinas of Lenoir City as well as easy I75 access!
Location
State TN
County Loudon County - 32
Rooms
Other Rooms LaundryUtility, Sunroom
Basement None
Interior
Interior Features Cathedral Ceiling(s), Walk-In Closet(s)
Heating Central, Natural Gas, Electric
Cooling Central Cooling
Flooring Carpet, Hardwood, Vinyl
Fireplaces Number 1
Fireplaces Type Gas Log
Appliance Dishwasher, Handicapped Equipped, Range, Security Alarm, Self Cleaning Oven, Smoke Detector
Heat Source Central, Natural Gas, Electric
Laundry true
Exterior
Exterior Feature Window - Energy Star, Windows - Vinyl, Windows - Insulated, Patio, Porch - Covered, Prof Landscaped, Doors - Storm
Garage Garage Door Opener, Attached, Main Level
Garage Spaces 2.0
Garage Description Attached, Garage Door Opener, Main Level, Attached
Porch true
Total Parking Spaces 2
Garage Yes
Building
Lot Description Level
Faces From West Town Mall area: Take I40 W to the left 2 lanes to turn slightly left onto I-75 (signs for Chattanooga). Take exit 81 toward US-321 N. Use the middle lane to turn left onto US-321 N. Turn right onto Adesa Blvd. Turn left onto Cotton Mill Blvd. Turn right onto Town Creek Pkwy. Continue onto Harrison Ave. Turn left onto Glenfield Dr. Turn left onto Glenview Cir. Home on the right.
Sewer Public Sewer
Water Public
Architectural Style Traditional
Structure Type Brick
Schools
Middle Schools Lenoir City
High Schools Lenoir City
Others
HOA Fee Include Building Exterior,Association Ins,Grounds Maintenance,Pest Contract
Restrictions Yes
Tax ID 020A H 014.00
Energy Description Electric, Gas(Natural)
Read Less
GET MORE INFORMATION




