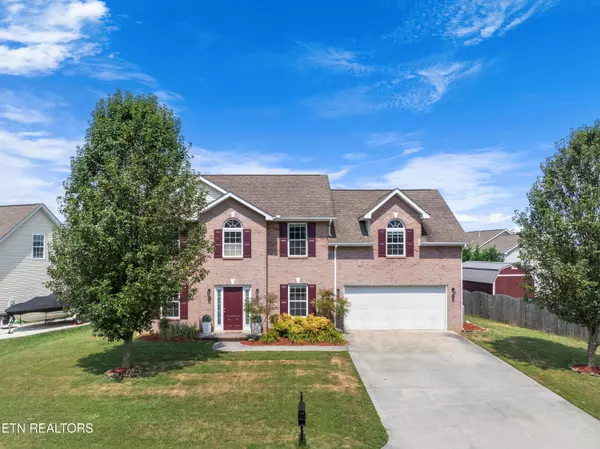For more information regarding the value of a property, please contact us for a free consultation.
1411 Madison Oaks Rd Knoxville, TN 37924
Want to know what your home might be worth? Contact us for a FREE valuation!

Our team is ready to help you sell your home for the highest possible price ASAP
Key Details
Sold Price $435,000
Property Type Single Family Home
Sub Type Residential
Listing Status Sold
Purchase Type For Sale
Square Footage 2,660 sqft
Price per Sqft $163
Subdivision Carter Ridge
MLS Listing ID 1268628
Sold Date 09/04/24
Style Traditional
Bedrooms 4
Full Baths 2
Half Baths 1
HOA Fees $10/ann
Originating Board East Tennessee REALTORS® MLS
Year Built 2007
Lot Size 10,454 Sqft
Acres 0.24
Lot Dimensions 91.96x161.67xIRR
Property Description
Beautiful and spacious, this highly sought-after home features a main-level primary bedroom suite!
This 4-bedroom, 2.5-bathroom property boasts a massive bonus room with a storage closet, perfect for entertaining, a home gym, media room, or an additional bedroom.
The formal dining room flows seamlessly into the kitchen, which opens to a cozy breakfast nook and a living room with a corner fireplace.
The main level includes a convenient laundry room. Step out onto the freshly painted deck and enjoy the large yard with stunning views. Located just 1 mile from Carter Schools, this home is also close to the interstate, ballfields, public library, and many other amenities. New carpet throughout the second floor adds a finishing touch to this inviting home.
Don't miss this opportunity to own a beautiful home in a fantastic location!
Location
State TN
County Knox County - 1
Area 0.24
Rooms
Other Rooms LaundryUtility, Extra Storage, Office, Great Room, Mstr Bedroom Main Level
Basement Slab
Dining Room Breakfast Bar, Eat-in Kitchen
Interior
Interior Features Cathedral Ceiling(s), Pantry, Walk-In Closet(s), Breakfast Bar, Eat-in Kitchen
Heating Central, Natural Gas, Electric
Cooling Central Cooling
Flooring Laminate, Carpet, Tile
Fireplaces Number 1
Fireplaces Type Gas, Gas Log
Appliance Dishwasher, Disposal, Range, Refrigerator, Self Cleaning Oven, Smoke Detector
Heat Source Central, Natural Gas, Electric
Laundry true
Exterior
Exterior Feature Fence - Wood, Deck
Garage Attached, Main Level
Garage Spaces 2.0
Garage Description Attached, Main Level, Attached
Pool true
Community Features Sidewalks
Amenities Available Pool
View Mountain View
Total Parking Spaces 2
Garage Yes
Building
Lot Description Level
Faces I-40 E to STrawberry Plains (L) Strawberry Plains (R) Asheville Hwy (R) Carter School Road (R) Carter Mill (L) in to Carter Ridge.
Sewer Public Sewer
Water Public
Architectural Style Traditional
Structure Type Vinyl Siding,Brick
Schools
Middle Schools Carter
High Schools Carter
Others
Restrictions Yes
Tax ID 074HA034
Energy Description Electric, Gas(Natural)
Read Less
GET MORE INFORMATION




