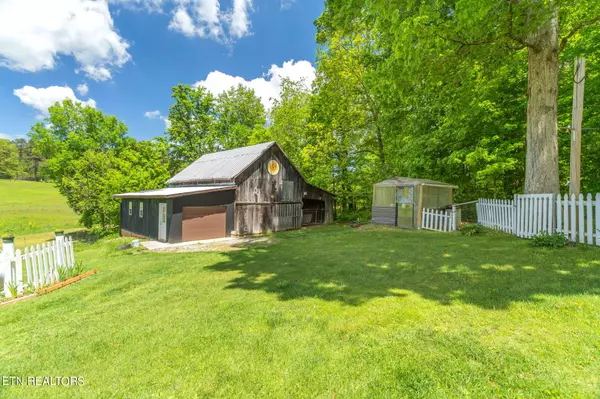For more information regarding the value of a property, please contact us for a free consultation.
620 Asheville Hwy Strawberry Plains, TN 37871
Want to know what your home might be worth? Contact us for a FREE valuation!

Our team is ready to help you sell your home for the highest possible price ASAP
Key Details
Sold Price $386,500
Property Type Single Family Home
Sub Type Residential
Listing Status Sold
Purchase Type For Sale
Square Footage 1,334 sqft
Price per Sqft $289
MLS Listing ID 1261617
Sold Date 09/06/24
Style Traditional
Bedrooms 2
Full Baths 2
Originating Board East Tennessee REALTORS® MLS
Year Built 1950
Lot Size 2.340 Acres
Acres 2.34
Property Description
BACK ON MARKET due to Buyer's Home Sale Contingency...Situated amidst the rolling hills of East Tennessee, this tranquil homestead sprawls across 2.3 acres of verdant land, offering a harmonious blend of rural charm and modern amenities. Embraced by the natural beauty of the countryside, this picturesque property is a haven for those seeking a peaceful retreat. At the heart of the homestead stands a sturdy barn, its roof adorned with sleek solar panels that harness the abundant sunlight, providing sustainable power to the structure. Inside the barn, a spacious workshop hums with activity. Whether tinkering on a personal project or pursuing a commercial venture, the attached garage offers ample space and resources to bring creative visions to life. At the front of the property sits a commercial-zoned garage/ workshop providing additional storage and workspace, perfect for housing vehicles, equipment, or merchandise for sale. With its versatile design and convenient location, the garage offers endless possibilities for entrepreneurial endeavors or personal hobbies. Perfect for those looking to establish their own brick and mortar small business without having the inconveniences of leasing or commuting to work. Adjacent to the home, a charming tiny home beckons. Despite its compact size, the interior exudes warmth and coziness, with an open-concept layout that maximizes space and functionality. From the cozy living area to the well-appointed kitchenette and loft bedroom, every inch of the tiny home is thoughtfully designed to provide comfort and convenience. Among the property a flourishing orchard bursts with life, boasting a variety of fruit-producing trees. In the springtime, the air is perfumed with the sweet fragrance of blossoms, promising a bountiful harvest in the months to come. For outdoor enthusiasts and culinary aficionados alike, an inviting outdoor kitchen awaits. Whether hosting a summertime barbecue with friends or savoring a quiet dinner under the stars with loved ones, the outdoor kitchen offers the perfect setting for entertaining and dining. Surrounded by the sights and sounds of nature, the homestead in East Tennessee offers a peaceful sanctuary where rustic charm meets modern convenience. From the fruit-laden orchard to the solar-powered barn, the commercial workshop, tiny home, and outdoor kitchen, each element of the property harmonizes to create a retreat that celebrates the beauty of country living in all its splendor.
Location
State TN
County Sevier County - 27
Area 2.34
Rooms
Other Rooms LaundryUtility
Basement Crawl Space
Dining Room Eat-in Kitchen
Interior
Interior Features Walk-In Closet(s), Eat-in Kitchen
Heating Central, Propane, Electric
Cooling Central Cooling
Flooring Laminate, Carpet, Vinyl, Tile
Fireplaces Type None
Appliance Dishwasher, Gas Grill, Microwave, Range, Refrigerator, Self Cleaning Oven
Heat Source Central, Propane, Electric
Laundry true
Exterior
Exterior Feature TV Antenna, Windows - Insulated, Fence - Wood, Fenced - Yard, Patio, Porch - Covered, Deck, Cable Available (TV Only)
Garage Detached
Garage Spaces 1.0
Garage Description Detached
View Country Setting
Porch true
Total Parking Spaces 1
Garage Yes
Building
Lot Description Wooded, Level
Faces Take I-40E to Exit 407. Go approx. 4.4 miles toward Sevierville to Snyder Rd. Take Snyder Rd to Hwy 25W. Turn left and go 1.6 miles. Look for sign. Property on the right.
Sewer Septic Tank
Water Public
Architectural Style Traditional
Additional Building Barn(s), Workshop
Structure Type Stone,Wood Siding,Frame
Schools
Middle Schools Northview
High Schools Seymour
Others
Restrictions No
Tax ID 002122.00
Energy Description Electric, Propane
Read Less
GET MORE INFORMATION




