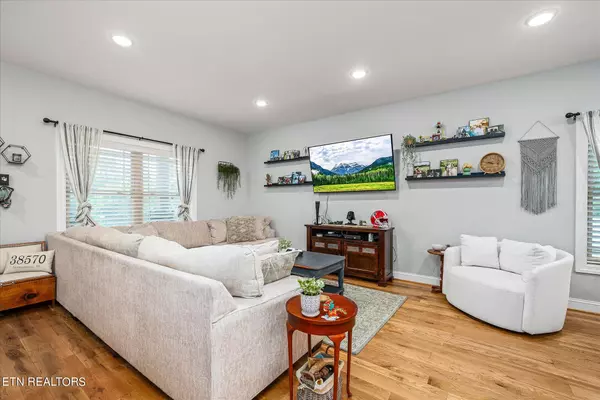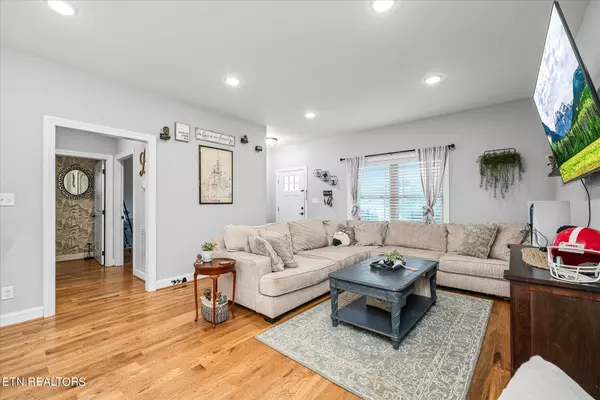For more information regarding the value of a property, please contact us for a free consultation.
402 3rd St Livingston, TN 38570
Want to know what your home might be worth? Contact us for a FREE valuation!

Our team is ready to help you sell your home for the highest possible price ASAP
Key Details
Sold Price $25,500
Property Type Single Family Home
Sub Type Residential
Listing Status Sold
Purchase Type For Sale
Square Footage 1,386 sqft
Price per Sqft $18
Subdivision Johnson Division
MLS Listing ID 1265623
Sold Date 09/09/24
Style Craftsman
Bedrooms 3
Full Baths 2
Originating Board East Tennessee REALTORS® MLS
Year Built 2019
Lot Size 6,098 Sqft
Acres 0.14
Lot Dimensions 64 x 101
Property Description
THIS 3 BEDROOM 2 BATH CRAFTSMAN IS AS CUTE AS THEY COME! Practically new home (built in 2019) has a great floorplan, is move-in ready with granite countertops, tile and hardwood floors, fenced in back yard and convenient laundry room. Great walkable location to local shops and parks in solid neighborhood; schools are all less than 1 mile. Extras include high ceilings, rocking chair front porch, fiber optic internet, city trash pick-up and outbuilding for extra storage. On city sewer. This charmer wont last long, book your showing today! Buyer to verify information to make an informed offer.
Location
State TN
County Overton County - 54
Area 0.14
Rooms
Other Rooms LaundryUtility
Basement Crawl Space
Interior
Interior Features Walk-In Closet(s), Eat-in Kitchen
Heating Central, Heat Pump, Electric
Cooling Central Cooling, Ceiling Fan(s)
Flooring Hardwood, Tile
Fireplaces Type None
Appliance Dishwasher, Microwave, Range, Refrigerator
Heat Source Central, Heat Pump, Electric
Laundry true
Exterior
Exterior Feature Fence - Privacy, Porch - Covered
Garage Designated Parking
Garage Description Designated Parking
Garage No
Building
Lot Description Level
Faces From Hwy 111N turn left onto Bradford Hicks Dr. Go 1.1 miles, turn right then left onto W 3rd. Property will be on left with sign.
Sewer Public Sewer
Water Public
Architectural Style Craftsman
Additional Building Storage
Structure Type Fiber Cement,Frame
Schools
Middle Schools Livingston
High Schools Livingston Academy
Others
Restrictions Yes
Tax ID 054A G 006.01
Energy Description Electric
Read Less
GET MORE INFORMATION




