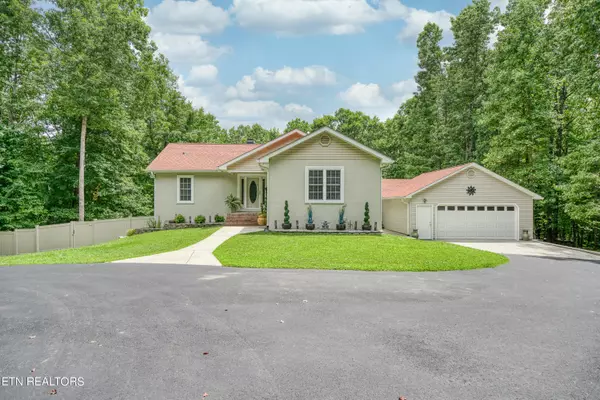For more information regarding the value of a property, please contact us for a free consultation.
1130 Laurel WAY Monterey, TN 38574
Want to know what your home might be worth? Contact us for a FREE valuation!

Our team is ready to help you sell your home for the highest possible price ASAP
Key Details
Sold Price $516,500
Property Type Single Family Home
Sub Type Residential
Listing Status Sold
Purchase Type For Sale
Square Footage 2,403 sqft
Price per Sqft $214
Subdivision Cumberland Cove
MLS Listing ID 1271125
Sold Date 09/16/24
Style Other
Bedrooms 2
Full Baths 3
HOA Fees $11/ann
Originating Board East Tennessee REALTORS® MLS
Year Built 2004
Lot Size 4.100 Acres
Acres 4.1
Property Description
Durable and safe block home with remodel effective date 2020-2023! Block home means no termite worries, fire safe, storm safe, and low maintenance! Well maintained, this home is for the buyer who wants to purchase an existing home that has been well cared for and attention given to real home maintenance! Value packed details: NEW ROOF 2023 -TWO NEW HVAC HEAT PUMPS 20&21 -WATER HEATER 2020 -TWO UPDATED KITCHENS & BATHS 2020 including appliances- FULL FINISHED BASEMENT is a whole other home of its own, including the second kitchen, bath, and light and bright sunroom that steps off to a concrete patio and private yard surrounded by a 6ft vinyl fence perfect for the kids & dogs. STORAGE and extra garage space!! 14x28 and 12x16 (584 sq ft plus loft space) -PAVED DRIVEWAY -Septic system inspected and serviced in 2023 -Call now for a full list of details for this home tucked perfectly on a gorgeous PRIVATE wooded 4+ acres!
Location
State TN
County Putnam County - 53
Area 4.1
Rooms
Other Rooms Basement Rec Room, LaundryUtility, Sunroom, Workshop, Addl Living Quarter, Bedroom Main Level, Extra Storage, Office, Mstr Bedroom Main Level
Basement Finished, Plumbed, Walkout
Interior
Interior Features Island in Kitchen, Walk-In Closet(s), Eat-in Kitchen
Heating Central, Heat Pump, Electric
Cooling Central Cooling, Ceiling Fan(s)
Flooring Carpet, Hardwood, Tile
Fireplaces Number 2
Fireplaces Type Stone, Wood Burning
Appliance Dishwasher, Dryer, Microwave, Range, Refrigerator, Washer
Heat Source Central, Heat Pump, Electric
Laundry true
Exterior
Exterior Feature Fenced - Yard, Patio, Deck
Garage Garage Door Opener, Attached, Detached, RV Parking, Main Level, Other
Garage Spaces 3.0
Garage Description Attached, Detached, RV Parking, Garage Door Opener, Main Level, Other, Attached
Amenities Available Security
View Country Setting, Wooded, Other
Porch true
Total Parking Spaces 3
Garage Yes
Building
Lot Description Private, Wooded, Level
Faces From Hwy 70, take Cumberland Cove Rd, right onto Laurel Way, home will be on the left, see sign.
Sewer Septic Tank
Water Private, Public, Well
Architectural Style Other
Additional Building Storage, Green House
Structure Type Stucco,Vinyl Siding,Block
Others
HOA Fee Include Security
Restrictions Yes
Tax ID 104 373.00
Energy Description Electric
Acceptable Financing Cash, Conventional
Listing Terms Cash, Conventional
Read Less
GET MORE INFORMATION




