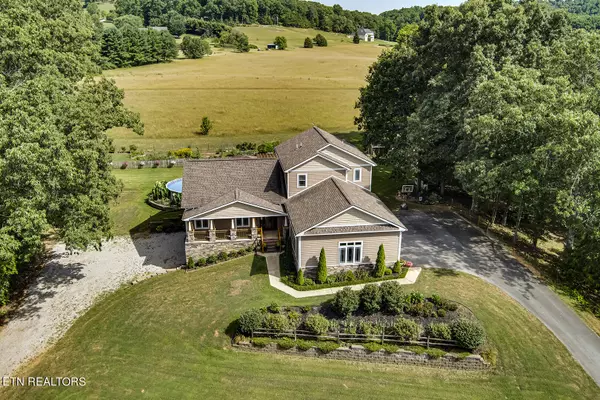For more information regarding the value of a property, please contact us for a free consultation.
873 River Rd Kingston, TN 37763
Want to know what your home might be worth? Contact us for a FREE valuation!

Our team is ready to help you sell your home for the highest possible price ASAP
Key Details
Sold Price $755,000
Property Type Single Family Home
Sub Type Residential
Listing Status Sold
Purchase Type For Sale
Square Footage 3,820 sqft
Price per Sqft $197
MLS Listing ID 1268766
Sold Date 09/18/24
Style Craftsman
Bedrooms 4
Full Baths 3
Half Baths 1
Originating Board East Tennessee REALTORS® MLS
Year Built 2019
Lot Size 2.080 Acres
Acres 2.08
Property Description
Homes like this one don't come along very often! There's not much more you could ask for in a home. This beauty is only 4.5 years old and still looks brand new! Featuring 3820 sq. ft, 5 bedrooms (septic for four bedrooms) 3.5 bathrooms, 3 car garage, and sits on a little over 2 acres...and did I mention very private and unrestricted. As you walk through the front door, you'll see the upscale craftsmanship that was put into the building of this house. The open floor plan provides plenty of space for entertaining family and friends. Do you prefer to entertain in the outdoors? Take your party out to the 12'x24' back screened in porch and then on out into the gazebo with a hot tub and 24' above ground pool or gather under the pergola around the gas firepit. As you can tell the outside of this home is just as fascinating as the inside. But let's go back inside for a bit...the spacious kitchen provides an ample amount of custom cabinets and granite countertop space. During the colder months gather around the warm gas fireplace. The luxurious master bedroom and ensuite bathroom offers radiant heated tile floors, double vanities, walk in shower, and a jacuzzi tub, check out the large walk in closet. This bedroom has access directly to your back porch. Moving on to the upstairs... you have 3 spacious bedrooms and a full bath providing plenty of room for any quest wishing to visit. However, do you often have guests who tend to stay just a little longer and need their own space? The lower level is equipped with additional living quarters. There you will find an additional bedroom, media room, full bathroom, and even a brand new kitchen. Should you want to add a little income you could turn this area into an Airbnb as it has its own separate outside entrance and driveway. The level backyard unfolds with beautiful flower and vegetable gardens that are sure to impress the most knowledgeable master gardener. There is so much more to this property than words can describe...come see for yourself why you'll not want to leave this peaceful refuge.
Location
State TN
County Roane County - 31
Area 2.08
Rooms
Other Rooms Basement Rec Room, LaundryUtility, Addl Living Quarter, Bedroom Main Level, Extra Storage, Office, Great Room, Mstr Bedroom Main Level, Split Bedroom
Basement Finished, Unfinished, Walkout
Dining Room Formal Dining Area
Interior
Interior Features Cathedral Ceiling(s), Island in Kitchen, Pantry, Walk-In Closet(s), Eat-in Kitchen
Heating Central, Natural Gas, Electric
Cooling Central Cooling
Flooring Carpet, Hardwood, Vinyl, Tile
Fireplaces Number 1
Fireplaces Type Gas Log
Appliance Dishwasher, Gas Stove, Microwave, Refrigerator, Self Cleaning Oven
Heat Source Central, Natural Gas, Electric
Laundry true
Exterior
Exterior Feature Irrigation System, Windows - Insulated, Fence - Wood, Pool - Swim(Abv Grd), Porch - Covered, Porch - Screened, Prof Landscaped, Deck
Garage Garage Door Opener, Attached, Basement, Side/Rear Entry, Main Level, Off-Street Parking
Garage Spaces 3.0
Garage Description Attached, SideRear Entry, Basement, Garage Door Opener, Main Level, Off-Street Parking, Attached
View Country Setting
Total Parking Spaces 3
Garage Yes
Building
Lot Description Private, Level
Faces From I40 West, Take exit 352, turn right on to N. Kentucky street, Continue onto TN-58 S., Turn right onto TN-304 S., Destination will be on the left. Sign on property.
Sewer Septic Tank
Water Public
Architectural Style Craftsman
Additional Building Gazebo
Structure Type Frame
Others
Restrictions No
Tax ID 078 037.17
Energy Description Electric, Gas(Natural)
Read Less
GET MORE INFORMATION




