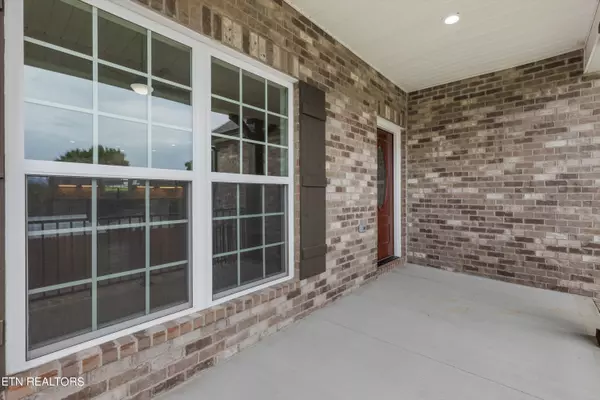For more information regarding the value of a property, please contact us for a free consultation.
1327 Forest Hill Rd Maryville, TN 37803
Want to know what your home might be worth? Contact us for a FREE valuation!

Our team is ready to help you sell your home for the highest possible price ASAP
Key Details
Sold Price $495,000
Property Type Single Family Home
Sub Type Residential
Listing Status Sold
Purchase Type For Sale
Square Footage 2,050 sqft
Price per Sqft $241
Subdivision James R. Holden Property
MLS Listing ID 1270882
Sold Date 09/25/24
Style Traditional
Bedrooms 3
Full Baths 2
Originating Board East Tennessee REALTORS® MLS
Year Built 2024
Lot Size 0.370 Acres
Acres 0.37
Property Description
This custom quality home features all brick exterior, covered front porch and covered rear deck. The open floor plan boasts upscale 20mm LVP floors throughout the plan. Beautiful granite tops are in the baths and kitchen. Kitchen backsplash is lovely subway tile that matches the granite. Stainless appliances are included. Primary bedroom suite offers a huge tiled shower with glass enclosure. It's definitely large enough for two people! This bedroom suite also includes TWO closets that are spacious enough for any family's needs. The over-sized 2-car garage is finished as nicely as the interior with wainscoting walls and no exposed block walls. Soffit lights are located around the eaves of the house and on an automatic timer so do drive by at night to see the house all ablaze. Water heater is located in a laundry room closet instead of sitting in the garage for more garage storage space. NO detail to attention has been spared in the planning and construction of this special home.
Location
State TN
County Blount County - 28
Area 0.37
Rooms
Other Rooms LaundryUtility, Bedroom Main Level, Great Room, Mstr Bedroom Main Level, Split Bedroom
Basement Crawl Space
Interior
Interior Features Cathedral Ceiling(s), Island in Kitchen, Pantry, Walk-In Closet(s)
Heating Central, Forced Air, Heat Pump, Electric
Cooling Central Cooling, Ceiling Fan(s)
Flooring Sustainable
Fireplaces Number 1
Fireplaces Type Electric
Appliance Dishwasher, Disposal, Microwave, Range, Self Cleaning Oven, Smoke Detector
Heat Source Central, Forced Air, Heat Pump, Electric
Laundry true
Exterior
Exterior Feature Windows - Vinyl, Windows - Insulated, Fence - Privacy, Fence - Wood, Porch - Covered
Garage Garage Door Opener, Attached, Side/Rear Entry, Main Level, Off-Street Parking
Garage Spaces 2.0
Garage Description Attached, SideRear Entry, Garage Door Opener, Main Level, Off-Street Parking, Attached
View Mountain View, Country Setting
Total Parking Spaces 2
Garage Yes
Building
Lot Description Corner Lot, Irregular Lot
Faces 129-S past airport; bear right toward Foothills Mall; turn left at Exxon onto Sandy Springs Road; at second traffic light continue straight on Carpenters Grade Road; in the curve turn left on Cochran Road; take first left onto Forest Hill Road to house on right; large sign on property
Sewer Public Sewer
Water Public
Architectural Style Traditional
Structure Type Vinyl Siding,Brick
Schools
Middle Schools Carpenters
High Schools Heritage
Others
Restrictions No
Tax ID 079 072.00
Energy Description Electric
Read Less
GET MORE INFORMATION




