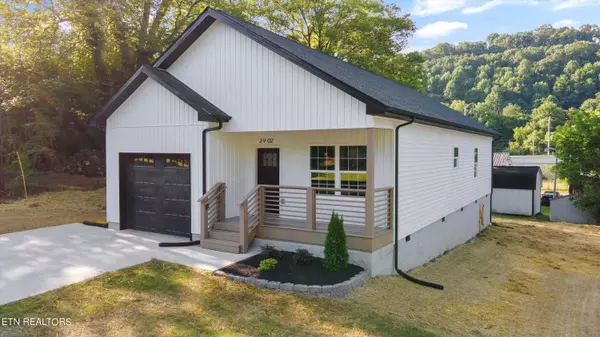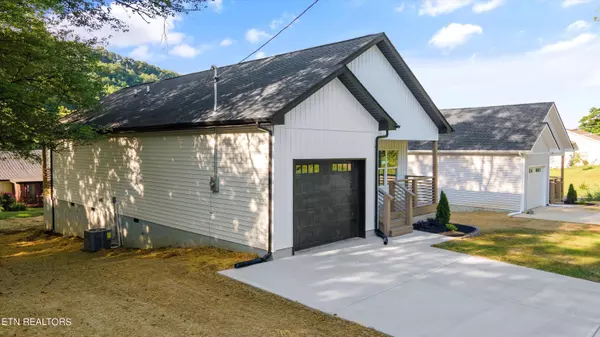For more information regarding the value of a property, please contact us for a free consultation.
2902 Helen DR Knoxville, TN 37918
Want to know what your home might be worth? Contact us for a FREE valuation!

Our team is ready to help you sell your home for the highest possible price ASAP
Key Details
Sold Price $320,000
Property Type Single Family Home
Sub Type Residential
Listing Status Sold
Purchase Type For Sale
Square Footage 1,390 sqft
Price per Sqft $230
Subdivision A L Mynatts Add Lot 64
MLS Listing ID 1267161
Sold Date 09/23/24
Style Craftsman
Bedrooms 3
Full Baths 2
Originating Board East Tennessee REALTORS® MLS
Year Built 2024
Lot Size 8,276 Sqft
Acres 0.19
Property Description
Back on the market@no fault of the seller! Take advantage and make this beauty your new home! A must-see!
Discover your dream home in this stunning 3 bedroom, 2 bathroom Craftsman masterpiece. From the beautiful covered porches to the modern kitchen with a large island, every detail has been thoughtfully designed for comfortable, elevated living.
Owner/Agent
Location
State TN
County Knox County - 1
Area 0.19
Rooms
Other Rooms LaundryUtility, Bedroom Main Level, Great Room
Basement Crawl Space
Dining Room Eat-in Kitchen
Interior
Interior Features Island in Kitchen, Pantry, Walk-In Closet(s), Eat-in Kitchen
Heating Central, Forced Air, Heat Pump, Electric
Cooling Central Cooling, Ceiling Fan(s)
Flooring Vinyl, Tile
Fireplaces Type None
Appliance Dishwasher, Range, Self Cleaning Oven, Smoke Detector
Heat Source Central, Forced Air, Heat Pump, Electric
Laundry true
Exterior
Exterior Feature Windows - Vinyl, Porch - Covered, Deck
Garage Garage Door Opener, Attached, Main Level, Off-Street Parking
Garage Spaces 1.0
Garage Description Attached, Garage Door Opener, Main Level, Off-Street Parking, Attached
View City
Total Parking Spaces 1
Garage Yes
Building
Lot Description Rolling Slope
Faces Take I-40W to I-640W to exit 6 toward Broadway. Go 190 feet and turn right onto Greenway Drive. Go .2 miles and turn right onto Mint Street. Go 279 feet and turn left onto Helen Drive. House is on the right.
Sewer Public Sewer
Water Public
Architectural Style Craftsman
Structure Type Vinyl Siding,Frame
Others
Restrictions No
Tax ID 069DC030
Energy Description Electric
Read Less
GET MORE INFORMATION




