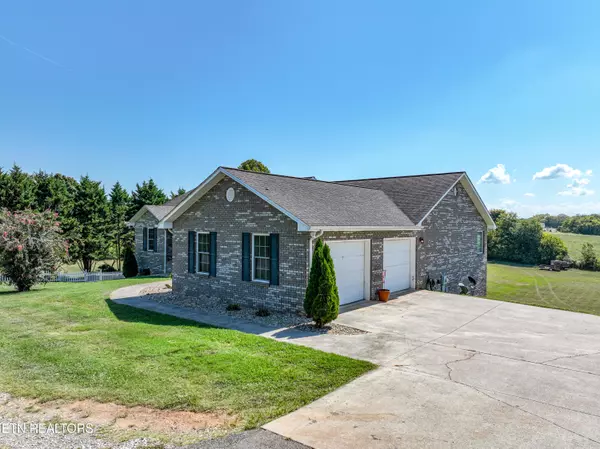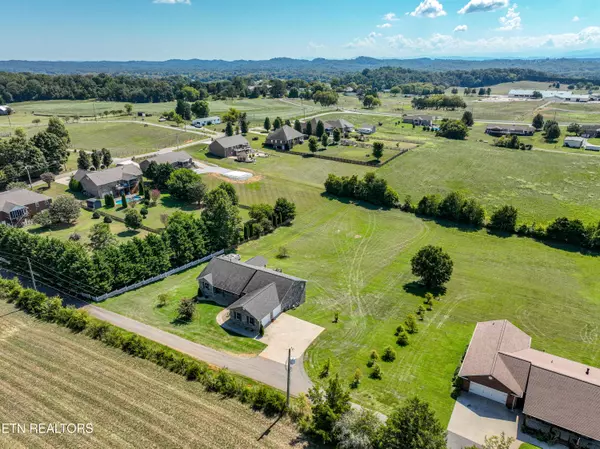For more information regarding the value of a property, please contact us for a free consultation.
1026 Disco Loop Rd Friendsville, TN 37737
Want to know what your home might be worth? Contact us for a FREE valuation!

Our team is ready to help you sell your home for the highest possible price ASAP
Key Details
Sold Price $560,000
Property Type Single Family Home
Sub Type Residential
Listing Status Sold
Purchase Type For Sale
Square Footage 2,230 sqft
Price per Sqft $251
Subdivision Ronald & John Greene Prop
MLS Listing ID 1273170
Sold Date 10/01/24
Style Traditional
Bedrooms 3
Full Baths 2
Half Baths 1
Originating Board East Tennessee REALTORS® MLS
Year Built 2009
Lot Size 1.720 Acres
Acres 1.72
Property Description
This gorgeous home in Friendsville Tennessee sits on 1.7 acres and features 3 bedrooms, 2 full bathrooms, 1 half bath and 1 bonus room on the main level. With 2230 sq ft of living space this home offers plenty of room and has a split floor plan with a large main bedroom, The walk-in closet in the main is absolutely enormous and it features a second door connecting to the laundry/utility room! There is a full basement of 2230 sq ft that's unfinished with plumbing in place for an additional bathroom, just waiting for your finishing touches! Located just minutes from Fort Loudoun Lake boat ramps, convenient to Maryville, Lenoir City and Knoxville. Enjoy a gorgeous view of the mountains from the back deck as you sip your morning coffee. Come experience the beauty of Friendsville for yourself!
Location
State TN
County Blount County - 28
Area 1.72
Rooms
Other Rooms LaundryUtility, Bedroom Main Level, Extra Storage, Office, Mstr Bedroom Main Level
Basement Plumbed, Unfinished, Walkout
Dining Room Eat-in Kitchen
Interior
Interior Features Island in Kitchen, Walk-In Closet(s), Eat-in Kitchen
Heating Central, Heat Pump, Electric
Cooling Central Cooling
Flooring Hardwood, Tile
Fireplaces Number 1
Fireplaces Type Brick, Gas Log
Appliance Dishwasher, Microwave, Range, Refrigerator, Security Alarm, Self Cleaning Oven, Smoke Detector
Heat Source Central, Heat Pump, Electric
Laundry true
Exterior
Exterior Feature Deck
Garage Attached, Basement, Side/Rear Entry, Off-Street Parking
Garage Spaces 3.0
Garage Description Attached, SideRear Entry, Basement, Off-Street Parking, Attached
View Mountain View, Country Setting
Total Parking Spaces 3
Garage Yes
Building
Lot Description Private, Rolling Slope
Faces Disco Loop Rd to 1026
Sewer Septic Tank
Water Public
Architectural Style Traditional
Structure Type Brick,Block
Others
Restrictions Yes
Tax ID 043 004.14
Energy Description Electric
Read Less
GET MORE INFORMATION




