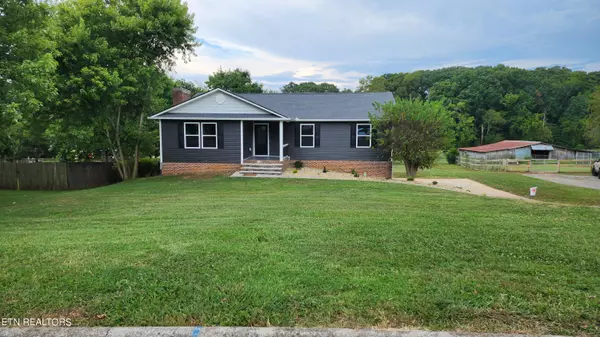For more information regarding the value of a property, please contact us for a free consultation.
804 Stonecrest DR Maryville, TN 37804
Want to know what your home might be worth? Contact us for a FREE valuation!

Our team is ready to help you sell your home for the highest possible price ASAP
Key Details
Sold Price $500,000
Property Type Single Family Home
Sub Type Residential
Listing Status Sold
Purchase Type For Sale
Square Footage 2,310 sqft
Price per Sqft $216
Subdivision Stonecrest
MLS Listing ID 1275075
Sold Date 10/10/24
Style Traditional
Bedrooms 3
Full Baths 3
Originating Board East Tennessee REALTORS® MLS
Year Built 1988
Lot Size 0.750 Acres
Acres 0.75
Lot Dimensions 103' X 192' X 11' X 85' X 108' X 75' X 15' x 199'
Property Description
This home is nestled in a quiet neighborhood. The home has been remodeled. The following things are new on the home:
Roof
Gutters
Deck with screen-in porch
Doors and hardward
Windows
Floors
Kitchen cabinets with Silestone countertops
Color of Silestone Quartz countertop Stellar Night
Vanities
Hall bath & shower combo
Mirrors
Pool liner
Farm Kitchen Sink
Toilets
Downstairs shower
5 1/4' Floor boards
Textured walls
New paint throughout the house
Ceiling tile in basement
Garage Doors/Remotes
Floors throughout the house
Closet and pantry shelves
New stone front steps
There is a small pool house and a bunkhouse by the pool for family and friends gatherings.
The home has a small additional lot that adjoins the farm with roaming horses.
You can relax on the screen in porch and watch the horses or the family swim in the pool without insects bothering you.
Owner Agent
Location
State TN
County Blount County - 28
Area 0.75
Rooms
Family Room Yes
Other Rooms LaundryUtility, Office, Great Room, Family Room, Mstr Bedroom Main Level
Basement Partially Finished, Plumbed
Dining Room Eat-in Kitchen
Interior
Interior Features Island in Kitchen, Pantry, Eat-in Kitchen
Heating Central, Ceiling, Heat Pump, Natural Gas, Electric
Cooling Central Cooling
Flooring Laminate, Vinyl
Fireplaces Number 1
Fireplaces Type Electric, Gas, Brick, Gas Log
Appliance Dishwasher, Microwave, Range, Self Cleaning Oven, Smoke Detector
Heat Source Central, Ceiling, Heat Pump, Natural Gas, Electric
Laundry true
Exterior
Exterior Feature Windows - Vinyl, Windows - Insulated, Fenced - Yard, Patio, Pool - Swim (Ingrnd), Fence - Chain
Garage Garage Door Opener, Basement
Garage Spaces 2.0
Garage Description Basement, Garage Door Opener
View Country Setting
Porch true
Total Parking Spaces 2
Garage Yes
Building
Lot Description Level, Rolling Slope
Faces 321 Towards the Smoky Mountains, left on Gateway Road, right on Amerine, right on Stonecrest, right at the stop sign and watch for the sign on the right.
Sewer Septic Tank
Water Public
Architectural Style Traditional
Structure Type Vinyl Siding,Shingle Shake,Block,Brick,Frame
Schools
Middle Schools Heritage
High Schools Heritage
Others
Restrictions Yes
Tax ID 0480B012.00
Energy Description Electric, Gas(Natural)
Read Less
GET MORE INFORMATION




