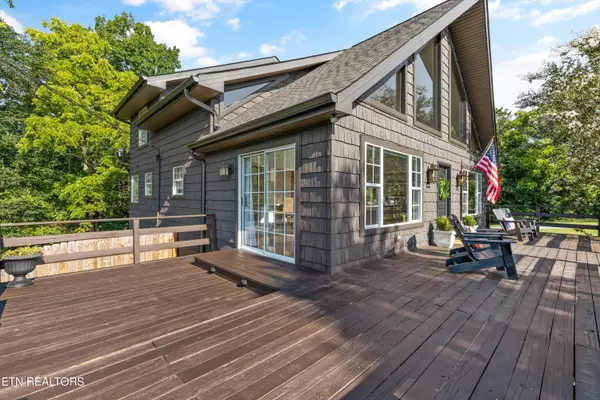For more information regarding the value of a property, please contact us for a free consultation.
7709 Longmire Rd Luttrell, TN 37779
Want to know what your home might be worth? Contact us for a FREE valuation!

Our team is ready to help you sell your home for the highest possible price ASAP
Key Details
Sold Price $659,900
Property Type Single Family Home
Sub Type Residential
Listing Status Sold
Purchase Type For Sale
Square Footage 2,816 sqft
Price per Sqft $234
Subdivision John Joseph & Ruby Maxine Touseull Resubdivision
MLS Listing ID 1272706
Sold Date 10/11/24
Style Chalet
Bedrooms 3
Full Baths 2
Half Baths 1
Originating Board East Tennessee REALTORS® MLS
Year Built 1998
Lot Size 9.000 Acres
Acres 9.0
Property Description
Beautiful chalet with gorgeous mountain views on 9 acres! (2 lots) The house is situated on a very quiet road with a level yard in the front, woods in the back, and generous road frontage. Pasture land across the street with views of the Smoky Mountains, Kitts point, and House Mountain. The sellers have developed extensive trails throughout the property for hiking, mountain biking, and motorcycle riding. Look for the cool trail marker. Abundant wildlife. Land has 2 parcel numbers. Seven acres with the house and another 2 acre lot. No HOA, no restrictions, and no city taxes. You can have animals, set up a deer stand, build a big garage, park your RV, and enjoy your land as you wish. Country living at its finest!
Step into this beautiful open floor plan with cathedral ceilings and floor to ceiling windows that create an abundance of natural light. The kitchen provides an efficient work space with modern cabinetry, breakfast bar, stainless steel appliances, beverage refrigerator, quartz countertops, and plenty of storage. Dining room is off the kitchen with convenient laundry off the back. Family room has built in shelves and a wood burning fireplace. Down the hall is a half bath and the owner's suite. Spacious bedroom with a en-suite bath with double sinks, jacuzzi tub, shower, and a walk-in-closet.
Upstairs is a loft area overlooking the first level that would make a great office or workout space. There are 2 more bedrooms with vaulted ceilings and walk in closets. Full bathroom. Beautiful pine hardwood floors throughout and no carpet.
Downstairs is a partially finished open space that's heated/cooled with a one car garage. Use as a workshop and storage or complete for a family room or bedroom. French doors off the back. Wired for a generator with a 30 amp RV hookup. Climate controlled zones with 2 HVAC's and nest thermostats.
Exterior has expansive decking along the front and sides with new vinyl shake siding and roof in 2021. Fenced in area for the animals and gardening with raised beds. House has well water with a whole house water purifier and access to city water at the road. Septic tank. Internet available to work from home. Comcast or AT&T fiber. Zoned Knox county schools. Corryton Elementary, Gibbs Middle, and Gibbs High School.
House Mountain Nature Area is 6 miles and Norris Lake is 14 miles for all your recreational opportunities. Knoxville is an easy 22 mile drive. Enjoy the best of both worlds with all the modern amenities and a peaceful country setting that's so hard to find! Don't miss your opportunity with this one. Buyer to verify all information. Schedule your showing today.
Location
State TN
County Knox County - 1
Area 9.0
Rooms
Family Room Yes
Other Rooms LaundryUtility, Workshop, Bedroom Main Level, Extra Storage, Office, Great Room, Family Room, Mstr Bedroom Main Level, Split Bedroom
Basement Partially Finished, Walkout
Dining Room Breakfast Bar
Interior
Interior Features Island in Kitchen, Pantry, Walk-In Closet(s), Breakfast Bar, Eat-in Kitchen
Heating Central, Zoned, Electric
Cooling Central Cooling, Zoned
Flooring Hardwood
Fireplaces Number 1
Fireplaces Type Wood Burning
Appliance Dishwasher, Microwave, Range, Refrigerator, Self Cleaning Oven
Heat Source Central, Zoned, Electric
Laundry true
Exterior
Exterior Feature Window - Energy Star, Windows - Vinyl, Windows - Insulated, Prof Landscaped, Fence - Chain, Deck, Balcony, Doors - Energy Star
Garage Garage Door Opener, Basement, RV Parking, Side/Rear Entry, Off-Street Parking
Garage Spaces 1.0
Garage Description RV Parking, SideRear Entry, Basement, Garage Door Opener, Off-Street Parking
View Mountain View, Country Setting, Wooded
Total Parking Spaces 1
Garage Yes
Building
Lot Description Private, Wooded, Irregular Lot, Level, Rolling Slope
Faces From Knoxville—Take I-40 East to 11 W, left on Circle Rd, right on Washington Pike, left on East Emory, right on Longmire. House is on the left.
Sewer Septic Tank
Water Well, Other
Architectural Style Chalet
Structure Type Vinyl Siding,Block,Frame
Schools
Middle Schools Gibbs
High Schools Gibbs
Others
Restrictions No
Tax ID 007 04304 & 007 04303
Energy Description Electric
Read Less
GET MORE INFORMATION




