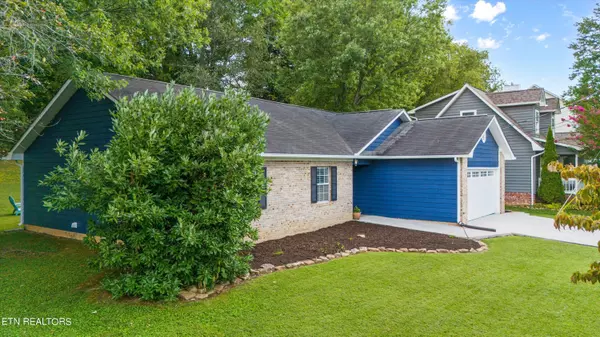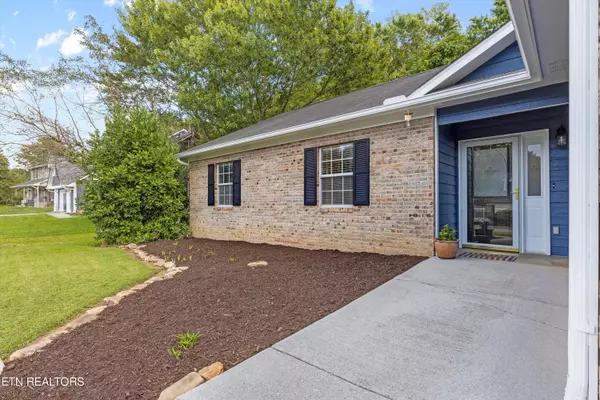For more information regarding the value of a property, please contact us for a free consultation.
4536 Bucknell DR Knoxville, TN 37938
Want to know what your home might be worth? Contact us for a FREE valuation!

Our team is ready to help you sell your home for the highest possible price ASAP
Key Details
Sold Price $353,000
Property Type Single Family Home
Sub Type Residential
Listing Status Sold
Purchase Type For Sale
Square Footage 1,446 sqft
Price per Sqft $244
Subdivision Buckhaven S/D
MLS Listing ID 1274166
Sold Date 10/11/24
Style Traditional
Bedrooms 3
Full Baths 2
Originating Board East Tennessee REALTORS® MLS
Year Built 1990
Lot Size 0.310 Acres
Acres 0.31
Property Description
Step into a world of cozy charm at 4536 Bucknell Dr, nestled in the heart of Halls! This delightful 3-bedroom, 2-bath home exudes a warm retro vibe that's perfect for those seeking a unique, character-filled space. From the moment you walk in, you'll be welcomed by cozy details, beautiful hardwood floors, and a layout designed for both comfort and functionality.
The living area invites you to relax with its warm, inviting atmosphere, complete with large windows that bathe the space in natural light. The kitchen spacious and functional, featuring stainless steel appliances, lots of counter space and a peninsula perfect for entertaining.
Outside, the large yard provides a peaceful retreat on the covered patio, ideal for morning coffee or evening quiet time. Located in a quiet and friendly neighborhood, this home is just minutes away from local shopping, dining, and parks.
If you're searching for a home with a unique personality and a welcoming feel, 4536 Bucknell Dr is the perfect fit. Come see it today and step into a space that feels like home the moment you enter!
Location
State TN
County Knox County - 1
Area 0.31
Rooms
Other Rooms LaundryUtility
Basement Slab
Interior
Interior Features Pantry
Heating Central, Natural Gas
Cooling Central Cooling
Flooring Carpet, Hardwood
Fireplaces Number 1
Fireplaces Type Other, Gas Log
Appliance Dishwasher, Disposal, Microwave, Range, Refrigerator, Smoke Detector
Heat Source Central, Natural Gas
Laundry true
Exterior
Exterior Feature Porch - Covered
Garage Other
Garage Spaces 2.0
View Other
Total Parking Spaces 2
Garage Yes
Building
Lot Description Level
Faces GPS friendly
Sewer Public Sewer
Water Public
Architectural Style Traditional
Structure Type Other,Frame
Schools
Middle Schools Halls
High Schools Halls
Others
Restrictions Yes
Tax ID 028CE025
Energy Description Gas(Natural)
Read Less
GET MORE INFORMATION




