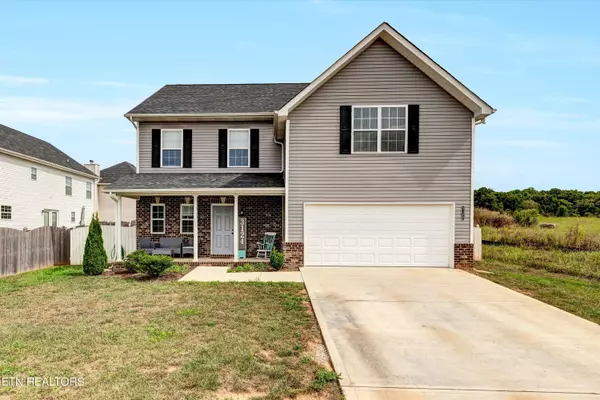For more information regarding the value of a property, please contact us for a free consultation.
3124 Starling DR Maryville, TN 37803
Want to know what your home might be worth? Contact us for a FREE valuation!

Our team is ready to help you sell your home for the highest possible price ASAP
Key Details
Sold Price $430,000
Property Type Single Family Home
Sub Type Residential
Listing Status Sold
Purchase Type For Sale
Square Footage 2,420 sqft
Price per Sqft $177
Subdivision Manor In The Foothills
MLS Listing ID 1275984
Sold Date 10/21/24
Style Traditional
Bedrooms 3
Full Baths 2
Half Baths 1
HOA Fees $33/ann
Originating Board East Tennessee REALTORS® MLS
Year Built 2021
Lot Size 9,583 Sqft
Acres 0.22
Property Description
Step into this inviting home with a covered porch and wood-look vinyl floors throughout. The open floor plan includes a cozy living room with a fireplace and a dining area that receives plenty of natural light from a large window. The kitchen features dark wood cabinetry, sleek grey and white countertops, a kitchen island, and stainless steel appliances. Spacious bedrooms offer large closets, while the primary suite boasts a gorgeous ensuite with a walk-in shower and an expansive walk-in closet. Enjoy outdoor living on the screened-in porch, overlooking a large fenced backyard. Book your showing TODAY!
Location
State TN
County Blount County - 28
Area 0.22
Rooms
Other Rooms Office
Basement Slab
Interior
Interior Features Island in Kitchen, Pantry, Walk-In Closet(s)
Heating Central, Electric
Cooling Central Cooling
Flooring Carpet, Hardwood, Vinyl
Fireplaces Number 1
Fireplaces Type Wood Burning
Appliance Range, Refrigerator
Heat Source Central, Electric
Exterior
Exterior Feature Porch - Covered
Garage Garage Door Opener, Attached, Main Level
Garage Spaces 2.0
Garage Description Attached, Garage Door Opener, Main Level, Attached
Pool true
Community Features Sidewalks
Amenities Available Playground, Pool
Total Parking Spaces 2
Garage Yes
Building
Lot Description Irregular Lot
Faces From US-129 S (signs for U.S. 411 S/Fontana/Atlanta/Route 129 S); Continue on Sandy Springs Rd. Take Carpenters Grade Rd and Best Rd to Starling Dr; Turn left onto Sandy Springs Rd; Continue onto Carpenters Grade Rd; Turn left onto Best Rd; Turn right onto Indigo Dr; At the traffic circle, continue straight to stay on Indigo Dr; Turn left onto Dominion Dr; Turn left onto Starling Dr; Destination will be on the left.
Sewer Public Sewer
Water Public
Architectural Style Traditional
Structure Type Vinyl Siding,Block,Brick
Schools
Middle Schools Carpenters
High Schools Heritage
Others
Restrictions Yes
Tax ID 091F H 029.00
Energy Description Electric
Read Less
GET MORE INFORMATION




