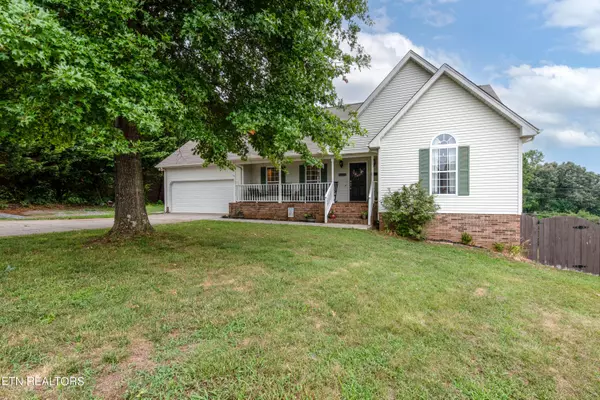For more information regarding the value of a property, please contact us for a free consultation.
1602 Cavet DR Maryville, TN 37803
Want to know what your home might be worth? Contact us for a FREE valuation!

Our team is ready to help you sell your home for the highest possible price ASAP
Key Details
Sold Price $475,000
Property Type Single Family Home
Sub Type Residential
Listing Status Sold
Purchase Type For Sale
Square Footage 2,486 sqft
Price per Sqft $191
Subdivision Cavet Station
MLS Listing ID 1270289
Sold Date 10/23/24
Style Traditional
Bedrooms 3
Full Baths 3
Originating Board East Tennessee REALTORS® MLS
Year Built 1999
Lot Size 0.500 Acres
Acres 0.5
Lot Dimensions 179 x 173 x 185 x 89
Property Description
This charming basement rancher will feel just like home! Perfectly situated just outside the city limits it has breathtaking mountain views from the covered front porch where you might be tempted to just park in a rocker for awhile and take it all in before touring the rest of the home. The main level features a thoughtful split bedroom floorplan with three spacious bedrooms and two full baths, providing the ideal layout for privacy and comfort. Walking through the heart of the home, your gaze will be drawn to the soaring vaulted ceilings that extend through the core living spaces and into one of the additional bedrooms. The open-concept great room is an inviting space with a cozy wood-burning fireplace, seamlessly flowing into the dining area just outside the kitchen.
The kitchen itself is a wink at Joanna Gaines, boasting quartz countertops and a large farmhouse sink, complemented by updated interior design elements throughout this main level including hardwood flooring and fresh paint. The primary suite, completely remodeled in 2023, offers a luxurious retreat with all the latest finishes and conveniences. Adding to the living space is a heated and cooled sunroom, currently utilized as an office, which overlooks the large, fully fenced backyard—a secluded overview perfect for relaxation or productivity.
Downstairs, you'll find a versatile space with its own separate entry, ideal for an in-law suite, guest suite, or potential rental opportunity. The visual appeal of this space is on full display with beautiful herringbone slate flooring and a tongue-and-groove wooden ceiling. While it currently lacks a kitchenette, it is already plumbed for one, making the addition a simple task to transform this space into a fully functional living area. The basement was finished in 2024, offering a fresh, modern aesthetic. Additionally, the home boasts an HVAC system that is less than five years old, ensuring year-round comfort and efficiency.
Embrace the serene lifestyle this beautiful home offers, combining modern updates with the tranquility of stunning mountain views and the privacy of a fully fenced backyard.
Come take a look today!
Location
State TN
County Blount County - 28
Area 0.5
Rooms
Family Room Yes
Other Rooms LaundryUtility, Sunroom, Bedroom Main Level, Family Room, Mstr Bedroom Main Level, Split Bedroom
Basement Crawl Space, Crawl Space Sealed, Finished, Plumbed, Walkout, Outside Entr Only
Interior
Interior Features Cathedral Ceiling(s), Pantry, Walk-In Closet(s), Eat-in Kitchen
Heating Central, Electric
Cooling Central Cooling, Wall Cooling, Ceiling Fan(s)
Flooring Laminate, Hardwood, Tile
Fireplaces Number 1
Fireplaces Type Stone, Wood Burning
Appliance Dishwasher, Microwave, Range, Refrigerator, Security Alarm, Smoke Detector
Heat Source Central, Electric
Laundry true
Exterior
Exterior Feature Windows - Vinyl, Fence - Wood, Fenced - Yard, Porch - Covered, Deck
Garage Garage Door Opener, Attached, Main Level, Off-Street Parking
Garage Spaces 2.0
Garage Description Attached, Garage Door Opener, Main Level, Off-Street Parking, Attached
View Mountain View, Country Setting
Total Parking Spaces 2
Garage Yes
Building
Lot Description Private, Corner Lot, Rolling Slope
Faces GPS friendly. From US-411 turn onto Fairview Dr. After .4 miles, turn right onto Old Niles Ferry Rd. After 1.2 miles turn left onto Mint Road. After 2.8 miles turn left onto Cavet Dr. Home is first on left with sign in the yard.
Sewer Septic Tank
Water Public
Architectural Style Traditional
Additional Building Storage
Structure Type Vinyl Siding,Brick
Schools
Middle Schools Carpenters
High Schools William Blount
Others
Restrictions No
Tax ID 102H A 001.00
Energy Description Electric
Read Less
GET MORE INFORMATION




