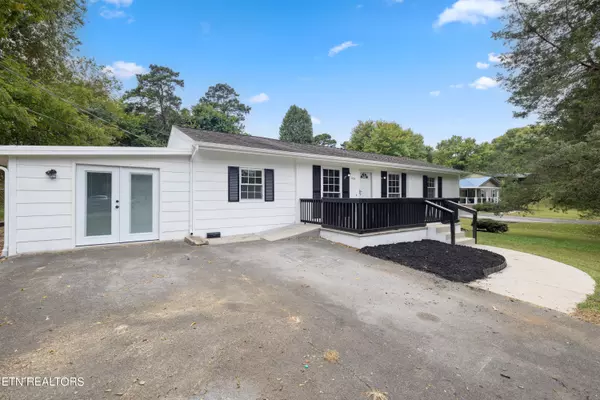For more information regarding the value of a property, please contact us for a free consultation.
1133 Ferd Hickey Rd Knoxville, TN 37909
Want to know what your home might be worth? Contact us for a FREE valuation!

Our team is ready to help you sell your home for the highest possible price ASAP
Key Details
Sold Price $362,000
Property Type Single Family Home
Sub Type Residential
Listing Status Sold
Purchase Type For Sale
Square Footage 1,624 sqft
Price per Sqft $222
Subdivision West Hills Park No 4
MLS Listing ID 1275875
Sold Date 10/25/24
Style Traditional
Bedrooms 4
Full Baths 2
Originating Board East Tennessee REALTORS® MLS
Year Built 1967
Lot Size 0.620 Acres
Acres 0.62
Lot Dimensions 130 X 207.4 X IRR
Property Description
Charming 4-Bedroom Ranch in West Knoxville
Welcome to 1133 Ferd Hickey Rd, a beautifully renovated gem in the heart of West Knoxville. This stunning 4-bedroom, 2-bathroom home, all on one level, combines the charm of its original 1967 build with the luxury of modern updates. The open and airy layout is enhanced by nearly floor-to-ceiling windows, flooding the space with natural light.
The home features a brand-new kitchen with sleek stainless steel appliances, new flooring throughout, and tastefully updated bathrooms with new vanities, tubs, showers, and toilets. Every detail has been meticulously upgraded, including new doors, fixtures, and finishes, offering a truly move-in-ready experience.
Situated on a generous .618-acre lot, this property boasts a large, fully fenced backyard perfect for family gatherings, pets, or simply enjoying the outdoors. Tucked away from the road, you'll appreciate the added privacy while still being conveniently located in West Knoxville. No HOA and no Restrictions. Convenient to everything West Knoxville has to offer.
This is more than just a house; it's a place you'll be proud to call home. Call your buyer's agent today. Updated photos will be on Friday 09/13/24 Owner/Broker
Location
State TN
County Knox County - 1
Area 0.62
Rooms
Family Room Yes
Other Rooms Bedroom Main Level, Family Room, Mstr Bedroom Main Level
Basement Crawl Space
Dining Room Eat-in Kitchen, Breakfast Room
Interior
Interior Features Pantry, Eat-in Kitchen
Heating Central, Electric
Cooling Central Cooling, Ceiling Fan(s)
Flooring Hardwood
Fireplaces Type None
Appliance Dishwasher, Range, Refrigerator
Heat Source Central, Electric
Exterior
Exterior Feature Patio, Fence - Chain
Garage Designated Parking, Off-Street Parking, Other
Carport Spaces 2
Garage Description Off-Street Parking, Other, Designated Parking
Porch true
Garage No
Building
Lot Description Level
Faces Middlebrook Pike turn onto Piney Grove Church Rd Turn onto Ferd Hickey 1133 Ferd Hickey Rd
Sewer Public Sewer
Water Public
Architectural Style Traditional
Additional Building Storage
Structure Type Wood Siding,Brick
Others
Restrictions No
Tax ID 106GA023
Energy Description Electric
Read Less
GET MORE INFORMATION




