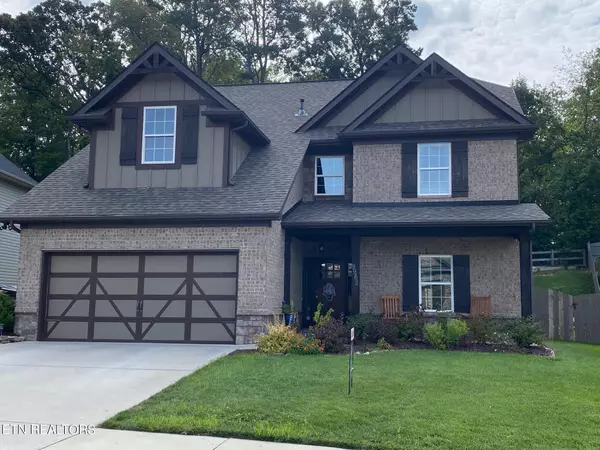For more information regarding the value of a property, please contact us for a free consultation.
9962 Hummingbird LN Knoxville, TN 37923
Want to know what your home might be worth? Contact us for a FREE valuation!

Our team is ready to help you sell your home for the highest possible price ASAP
Key Details
Sold Price $570,000
Property Type Single Family Home
Sub Type Residential
Listing Status Sold
Purchase Type For Sale
Square Footage 2,878 sqft
Price per Sqft $198
Subdivision Dutchtown Woods Subdivision
MLS Listing ID 1273611
Sold Date 11/05/24
Style Contemporary
Bedrooms 4
Full Baths 3
Half Baths 1
HOA Fees $20/ann
Originating Board East Tennessee REALTORS® MLS
Year Built 2019
Lot Size 9,147 Sqft
Acres 0.21
Lot Dimensions 56.99 x 125.34 x IRR
Property Description
You will be the envy of the neighborhood! This house has a large, screened-in patio with wood burning stone fireplace, extensive paver patio with firepit and sitting wall, Beautiful front and backyard landscaping (including a rock waterfall, river, and bridge), and fenced backyard make this home exceptional for outdoor entertaining. The 4 bedroom, 3.5 bath, 2878 square feet spacious home in Dutchtown Woods Subdivision is centrally located off Pellissippi Parkway in West Knoxville. It is a short drive to Oak Ridge, Maryville, Downtown Knoxville, and Farragut. Walk into the front door to an open floor plan featuring the family room with gas fireplace, kitchen, and dining room. The kitchen has a gas range and oven, granite counter tops, and a large island with seating up to four. The spacious master main level bedroom has trey ceilings, master ensuite (with granite countertops, glass shower, and soaking tub), and large master walk-in closet with a custom installed closet system. The 2-car attached garage has an expansive wall mounted storage system and commercial grade stainless steel sink. Upstairs are 3 additional spacious bedrooms (one with an ensuite bath and the other two share a jack and jill bath), a media room, and two large, finished storage rooms. This home, built in 2019, has several upgrades that are not found on most houses. Every room in the house has a Cat5, hardwired ethernet connection for super-fast streaming and internet and 9 ft ceilings on main level with bull-nosed (rounded) corners on all walls. This Smart Home has WIFI-enabled alarm system, front door lock, front porch light, garage door controller, and Ring flood light camera. The covered back patio was professionally screened in 2019. Professionally installed paver patio with fire pit and LED lighted paver sitting wall was completed in 2020. Low-voltage LED landscape lighting in front and back yards. Every inch of the landscaped property has inground irrigation.
Location
State TN
County Knox County - 1
Area 0.21
Rooms
Other Rooms LaundryUtility, Sunroom, Bedroom Main Level, Great Room, Mstr Bedroom Main Level
Basement Slab
Dining Room Breakfast Bar, Formal Dining Area
Interior
Interior Features Island in Kitchen, Pantry, Walk-In Closet(s), Breakfast Bar
Heating Central, Natural Gas, Electric
Cooling Central Cooling
Flooring Hardwood
Fireplaces Number 2
Fireplaces Type Wood Burning, Gas Log
Appliance Dishwasher, Gas Stove, Microwave, Range, Security Alarm, Self Cleaning Oven, Smoke Detector
Heat Source Central, Natural Gas, Electric
Laundry true
Exterior
Exterior Feature Irrigation System, Fence - Wood, Fenced - Yard, Patio, Porch - Covered, Porch - Screened, Prof Landscaped, Cable Available (TV Only)
Garage Garage Door Opener, Designated Parking, Attached, Main Level, Off-Street Parking
Garage Spaces 2.0
Garage Description Attached, Garage Door Opener, Main Level, Off-Street Parking, Designated Parking, Attached
View Country Setting
Porch true
Total Parking Spaces 2
Garage Yes
Building
Lot Description Irregular Lot
Faces From Interstate 40w Use the right 2 lanes to take exit 376 for TN-162N towards Oak Ridge. Merge onto Pellissippi Pkwy. Take the Dutchtown Rd exit. Use the left lane to turn left onto Dutchtown Rd. .5 miles turn left onto Festival Ln. .3 miles right onto Hummingbird Ln. 250 ft to address.
Sewer Public Sewer
Water Public
Architectural Style Contemporary
Structure Type Vinyl Siding,Brick
Schools
Middle Schools Cedar Bluff
High Schools Hardin Valley Academy
Others
Restrictions Yes
Tax ID 118CJ004
Energy Description Electric, Gas(Natural)
Read Less
GET MORE INFORMATION




