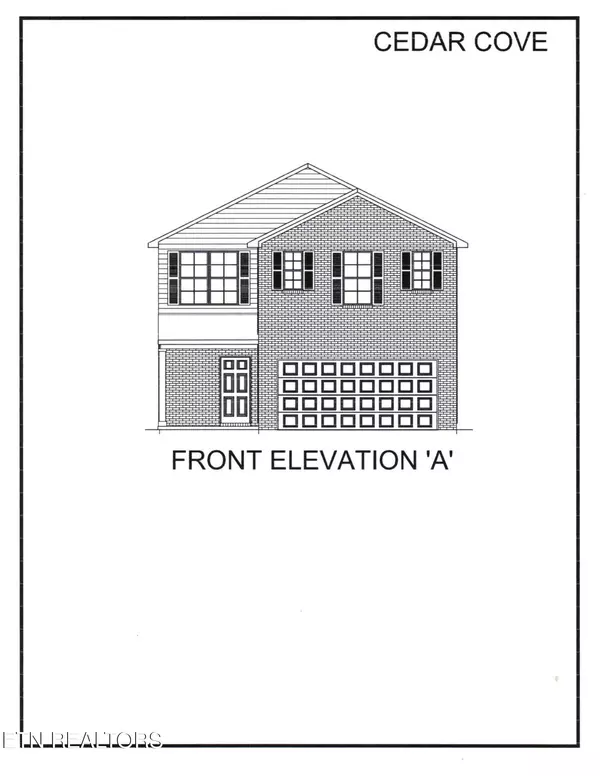For more information regarding the value of a property, please contact us for a free consultation.
8563 Yellow Aster Rd Knoxville, TN 37931
Want to know what your home might be worth? Contact us for a FREE valuation!

Our team is ready to help you sell your home for the highest possible price ASAP
Key Details
Sold Price $465,995
Property Type Single Family Home
Sub Type Residential
Listing Status Sold
Purchase Type For Sale
Square Footage 2,284 sqft
Price per Sqft $204
Subdivision The Grange
MLS Listing ID 1267459
Sold Date 10/18/24
Style Traditional
Bedrooms 4
Full Baths 2
Half Baths 1
HOA Fees $35/ann
Originating Board East Tennessee REALTORS® MLS
Year Built 2024
Lot Size 6,098 Sqft
Acres 0.14
Lot Dimensions 51X118
Property Description
The Cedar Cove floor plan, part of the Trend Collection by Ball Homes, is two story plan with a very open first floor layout. The island kitchen offers both a breakfast area and countertop dining, and a large pantry. The kitchen opens to the family room at the rear of the home. Upstairs are the primary bedroom suite, three bedrooms and a hall bath. The primary bedroom suite includes a bedroom with vaulted ceiling, large closet, and spacious bath with large walk-in shower separate shower, and linen storage. There's a rear Covered Patio and a Two Car Garage.
Location
State TN
County Knox County - 1
Area 0.14
Rooms
Basement Slab
Dining Room Eat-in Kitchen
Interior
Interior Features Island in Kitchen, Pantry, Walk-In Closet(s), Eat-in Kitchen
Heating Central, Natural Gas
Cooling Central Cooling
Flooring Laminate, Carpet, Tile
Fireplaces Number 1
Fireplaces Type Pre-Fab, Ventless
Appliance Dishwasher, Disposal, Microwave, Range, Refrigerator, Self Cleaning Oven, Smoke Detector
Heat Source Central, Natural Gas
Exterior
Exterior Feature Patio, Porch - Covered
Garage Garage Door Opener, Attached, Main Level
Garage Spaces 2.0
Garage Description Attached, Garage Door Opener, Main Level, Attached
View Country Setting
Porch true
Total Parking Spaces 2
Garage Yes
Building
Lot Description Irregular Lot
Faces Cedar Bluff Road North to Left on Middlebrook Pike, to Right on Andes Road, to Left into The Grange to home on Right in back of Subdivision.
Sewer Public Sewer
Water Public
Architectural Style Traditional
Structure Type Vinyl Siding,Brick,Block
Others
HOA Fee Include Association Ins,Trash
Restrictions Yes
Tax ID 105HF116
Energy Description Gas(Natural)
Read Less
GET MORE INFORMATION




