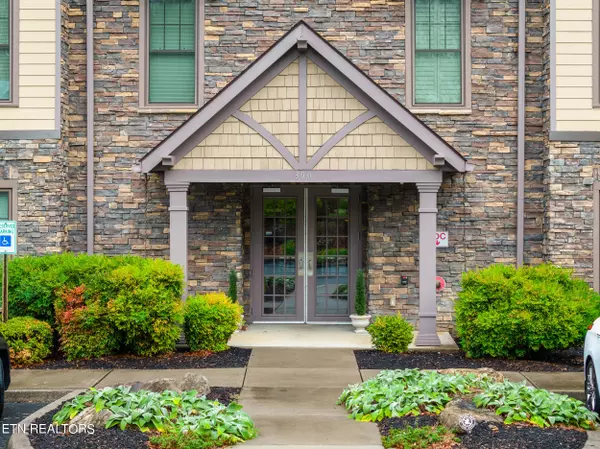For more information regarding the value of a property, please contact us for a free consultation.
316 Centennial Bluff Blvd Oak Ridge, TN 37830
Want to know what your home might be worth? Contact us for a FREE valuation!

Our team is ready to help you sell your home for the highest possible price ASAP
Key Details
Sold Price $345,000
Property Type Condo
Sub Type Condominium
Listing Status Sold
Purchase Type For Sale
Square Footage 1,567 sqft
Price per Sqft $220
Subdivision City Of Oak Ridge
MLS Listing ID 1277809
Sold Date 11/08/24
Style Chalet
Bedrooms 2
Full Baths 2
HOA Fees $310/mo
Originating Board East Tennessee REALTORS® MLS
Year Built 2010
Property Description
Welcome home to Centennial Bluff located in Oak Ridge. A charming 2-bedroom 2-bathroom condo ideally located right off Pellissippi Parkway and next to Melton Hill Lake. This condo has everything you're looking for. Walk into an open floor plan with plenty of natural light and gorgeous hardwood floors. The spacious kitchen has granite counter tops with stainless-steel appliances and a pantry. All appliances convey including the washer/dryer in the oversized laundry room. The master bedroom has a private view with a large bath and walk in closet. All closets have built-in custom shelving giving lots of extra space to organize. Relax on the deck with a scenic view. There is a private entrance to the building with an elevator that will bring you to the garage or storage space. Within walking distance, is a clubhouse with a pool and gym available for a yearly fee of $700.00. Enjoy easy access to the greenway walking trails and Haw Ridge hiking and bike park across the street. Minutes away from Turkey Creek for shopping and dining. This opportunity won't last long... low maintenance living with lots of storage, updates, an elevator and a private entrance. The water/trash/sewer is included in the HOA. Submit Buyer Pre-Approval Letter or POF with all offers. Buyer to verify all information and measurements.
Location
State TN
County Anderson County - 30
Rooms
Family Room Yes
Other Rooms LaundryUtility, Extra Storage, Family Room, Mstr Bedroom Main Level, Split Bedroom
Basement None
Dining Room Eat-in Kitchen
Interior
Interior Features Elevator, Island in Kitchen, Pantry, Walk-In Closet(s), Eat-in Kitchen
Heating Central, Electric
Cooling Central Cooling, Ceiling Fan(s)
Flooring Hardwood
Fireplaces Type None
Appliance Dishwasher, Disposal, Dryer, Microwave, Range, Refrigerator, Security Alarm, Self Cleaning Oven, Smoke Detector, Washer, Other
Heat Source Central, Electric
Laundry true
Exterior
Exterior Feature Prof Landscaped, Deck, Balcony
Garage Garage Door Opener, Designated Parking, Attached, Basement, Off-Street Parking, Common
Garage Spaces 1.0
Garage Description Attached, Basement, Garage Door Opener, Common, Off-Street Parking, Designated Parking, Attached
Amenities Available Elevator(s), Storage
View Lake
Total Parking Spaces 1
Garage Yes
Building
Lot Description Irregular Lot, Rolling Slope
Faces From Pellissippi, take Edgemoor exit on the right to Melton Lake Drive to Centennial Bluff Blvd on the left. The building is on the left.
Sewer Public Sewer
Water Public
Architectural Style Chalet
Structure Type Stone,Brick,Frame
Others
HOA Fee Include Fire Protection,Building Exterior,Trash,Grounds Maintenance,Pest Contract,Water
Restrictions Yes
Tax ID 101F A 002.03
Energy Description Electric
Acceptable Financing New Loan, Cash, Conventional
Listing Terms New Loan, Cash, Conventional
Read Less
GET MORE INFORMATION




