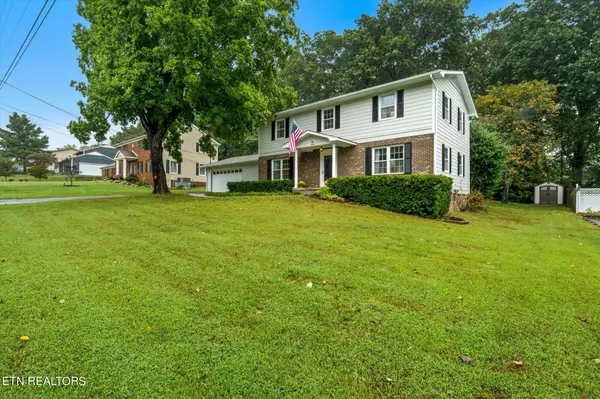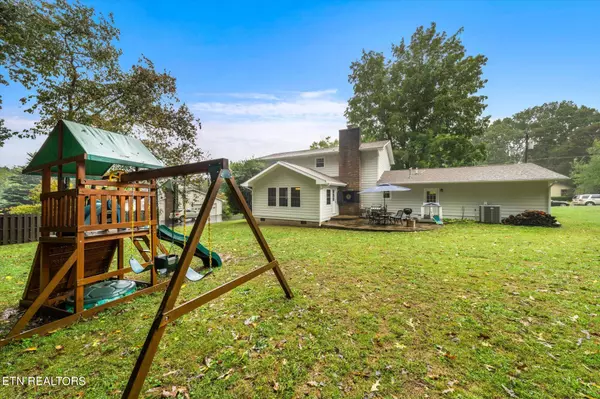For more information regarding the value of a property, please contact us for a free consultation.
636 Sunnydale Rd Knoxville, TN 37923
Want to know what your home might be worth? Contact us for a FREE valuation!

Our team is ready to help you sell your home for the highest possible price ASAP
Key Details
Sold Price $450,000
Property Type Single Family Home
Sub Type Residential
Listing Status Sold
Purchase Type For Sale
Square Footage 2,904 sqft
Price per Sqft $154
Subdivision Gulfwood Sub Unit 1
MLS Listing ID 1277944
Sold Date 11/08/24
Style Traditional
Bedrooms 4
Full Baths 2
Half Baths 1
HOA Fees $3/ann
Originating Board East Tennessee REALTORS® MLS
Year Built 1975
Lot Size 0.360 Acres
Acres 0.36
Lot Dimensions 105 x 149.59 x IRR
Property Description
SELLER IS ACCEPTING BACK-UP OFFERS. Golden opportunity to own a lovely 2-story 4bd/2.5ba home on a fun-level-sizeable lot in the HEART of West Knoxville! Voluntary HOA is only $40/yr, a refreshing community pool is available with a separate membership, and this home is within the Hardin Valley Academy school zone. So much to love here! So many rooms to entertain: living room and dining room formal combo, family room/den with a cozy wood-burning brick fireplace, and the highlight of the home: a bright and open eat-in-kitchen with large island/bar, pantry and a spacious like-sunroom you will fall-in-love with! This well-taken care of home has had several updates: wood paneling removed and new drywall installed in the main level, mudroom by the 2 car garage expanded and tiled, new dishwasher in 2022, recessed lighting added in several rooms of the house, new water heater in 2020 and new outdoor 8'x16' shed added for all your yard work and gardening tools to be easily stored. The outside of the house has been recently painted and a brand new garage door installed. The roof was new in approx 2011, and the HVAC was new in approx 2013. Buyer to verify all information. This house is truly a must see!
Location
State TN
County Knox County - 1
Area 0.36
Rooms
Family Room Yes
Other Rooms LaundryUtility, DenStudy, 2nd Rec Room, Sunroom, Extra Storage, Breakfast Room, Family Room
Basement Crawl Space
Dining Room Breakfast Bar, Eat-in Kitchen, Breakfast Room
Interior
Interior Features Cathedral Ceiling(s), Island in Kitchen, Pantry, Walk-In Closet(s), Breakfast Bar, Eat-in Kitchen
Heating Central, Forced Air, Natural Gas, Electric
Cooling Central Cooling
Flooring Carpet, Hardwood, Tile
Fireplaces Number 1
Fireplaces Type Brick, Wood Burning
Appliance Dishwasher, Disposal, Microwave, Range, Smoke Detector
Heat Source Central, Forced Air, Natural Gas, Electric
Laundry true
Exterior
Exterior Feature Patio, Porch - Covered
Garage Garage Door Opener, Attached, Main Level
Garage Spaces 2.0
Garage Description Attached, Garage Door Opener, Main Level, Attached
Pool true
Amenities Available Pool, Other
View Other
Porch true
Total Parking Spaces 2
Garage Yes
Building
Lot Description Level, Rolling Slope
Faces Cedar Bluff NW to Fox Lonas to Left on Sunnydale Rd. Property on the right.
Sewer Public Sewer
Water Public
Architectural Style Traditional
Additional Building Storage
Structure Type Other,Cement Siding,Brick,Frame
Schools
High Schools Hardin Valley Academy
Others
Restrictions Yes
Tax ID 119BG009
Energy Description Electric, Gas(Natural)
Read Less
GET MORE INFORMATION




