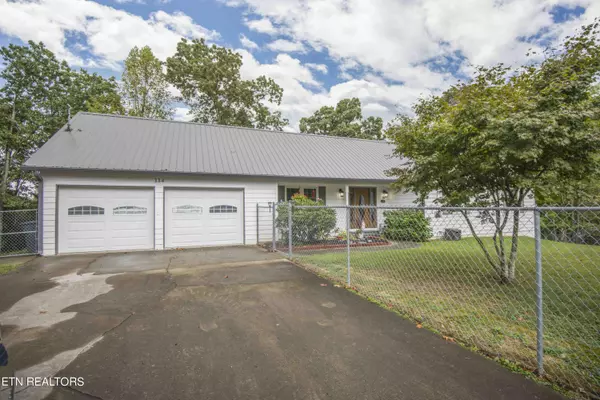For more information regarding the value of a property, please contact us for a free consultation.
114 Ambassador LN Powell, TN 37849
Want to know what your home might be worth? Contact us for a FREE valuation!

Our team is ready to help you sell your home for the highest possible price ASAP
Key Details
Sold Price $399,000
Property Type Single Family Home
Sub Type Residential
Listing Status Sold
Purchase Type For Sale
Square Footage 1,918 sqft
Price per Sqft $208
Subdivision Clark S Chestnut
MLS Listing ID 1277724
Sold Date 11/14/24
Style Traditional
Bedrooms 3
Full Baths 2
Originating Board East Tennessee REALTORS® MLS
Year Built 1989
Lot Size 1.000 Acres
Acres 1.0
Lot Dimensions 58x185.28
Property Description
Start packing! This truly a move in ready ranch home located in Powell at end of cul-de-sac. 3 Bedrooms, bonus room over garage, 2 Baths, large unfinished basement with a garage. All kitchen appliances remain, new stainless- steel refrigerator, gas stove, granite countertops, laundry room with newer washer/dryer. Metal Roof installed in 2024, new back deck, house recently painted, water saver toilets, HVAC 4 years old, shipping container storage shed w/riding mower and push mower. Completely fenced yard on 1 acre lot, county taxes only. Won't last long!
Location
State TN
County Anderson County - 30
Area 1.0
Rooms
Other Rooms LaundryUtility, Workshop, Extra Storage, Office, Mstr Bedroom Main Level, Split Bedroom
Basement Plumbed, Slab, Unfinished, Walkout
Dining Room Eat-in Kitchen
Interior
Interior Features Pantry, Walk-In Closet(s), Eat-in Kitchen
Heating Central, Natural Gas, Electric
Cooling Central Cooling, Ceiling Fan(s)
Flooring Carpet, Tile
Fireplaces Number 1
Fireplaces Type Brick
Appliance Dishwasher, Disposal, Dryer, Gas Stove, Microwave, Range, Refrigerator, Self Cleaning Oven, Smoke Detector, Washer
Heat Source Central, Natural Gas, Electric
Laundry true
Exterior
Exterior Feature Windows - Storm, Fenced - Yard, Porch - Covered, Prof Landscaped, Fence - Chain, Deck
Garage Garage Door Opener, Attached, Basement, Main Level
Garage Spaces 2.0
Garage Description Attached, Basement, Garage Door Opener, Main Level, Attached
View Country Setting
Total Parking Spaces 2
Garage Yes
Building
Lot Description Cul-De-Sac, Level
Faces Edgemoor to Foust Carney to Pumphouse to Ambassador, at end of cud de sac
Sewer Septic Tank
Water Public
Architectural Style Traditional
Additional Building Storage
Structure Type Wood Siding,Block,Frame
Schools
Middle Schools Clinton
High Schools Clinton
Others
Restrictions Yes
Tax ID 096h A 028.00
Energy Description Electric, Gas(Natural)
Acceptable Financing USDA/Rural, FHA, Cash, Conventional
Listing Terms USDA/Rural, FHA, Cash, Conventional
Read Less
GET MORE INFORMATION




