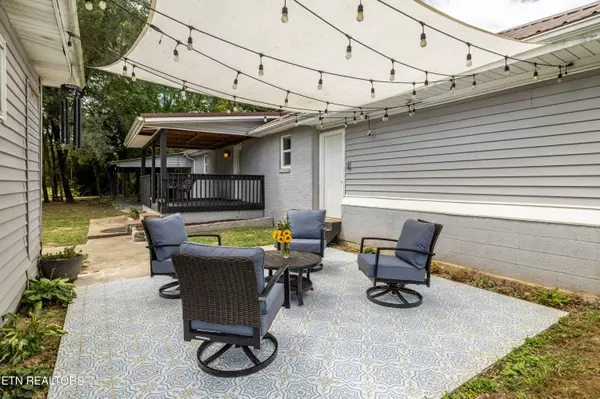For more information regarding the value of a property, please contact us for a free consultation.
1226 Amerine Rd Maryville, TN 37804
Want to know what your home might be worth? Contact us for a FREE valuation!

Our team is ready to help you sell your home for the highest possible price ASAP
Key Details
Sold Price $375,000
Property Type Single Family Home
Sub Type Residential
Listing Status Sold
Purchase Type For Sale
Square Footage 2,568 sqft
Price per Sqft $146
Subdivision L B Ledford Property
MLS Listing ID 1275937
Sold Date 11/14/24
Style Traditional
Bedrooms 4
Full Baths 2
Originating Board East Tennessee REALTORS® MLS
Year Built 1958
Lot Size 1.060 Acres
Acres 1.06
Property Description
This charming brick rancher, situated on over an acre of land, offers 4 bedrooms, 2 bathrooms, and 2,568 sq. ft. of comfortable living space. The home has been thoughtfully updated with a 2-year-old HVAC system, newer wiring, plumbing, and energy-efficient windows, plus a durable metal roof. Fresh paint inside and out, along with new flooring, gives this home a modern touch.
Inside, you'll find plenty of room to spread out with an oversized recreation/family room in addition to a separate living room, making it ideal for gatherings or relaxing.
The property also includes a 2-car carport, a detached 2-car garage, and a workshop equipped with 220-volt wiring and water. Previously used as a roastery, the workshop is perfect for a home business, creative studio, pottery barn, or variety of uses. Outside, a covered patio and an open patio provide the perfect settings for entertaining or enjoying the peaceful surroundings. There's even a small fenced area, ready for your livestock or pets.
With its blend of space, modern updates, and versatile amenities, this home is ready for its next owner to make it their own!
Location
State TN
County Blount County - 28
Area 1.06
Rooms
Family Room Yes
Other Rooms LaundryUtility, Workshop, Bedroom Main Level, Extra Storage, Breakfast Room, Family Room, Mstr Bedroom Main Level, Split Bedroom
Basement Crawl Space, Slab
Dining Room Formal Dining Area, Breakfast Room
Interior
Heating Heat Pump, Electric
Cooling Central Cooling, Ceiling Fan(s)
Flooring Laminate, Hardwood, Tile
Fireplaces Number 2
Fireplaces Type Brick
Appliance Dishwasher, Microwave, Range, Refrigerator
Heat Source Heat Pump, Electric
Laundry true
Exterior
Exterior Feature Windows - Vinyl, Windows - Insulated, Patio, Pool - Swim(Abv Grd), Cable Available (TV Only)
Garage Detached, RV Parking, Main Level
Garage Spaces 2.0
Carport Spaces 2
Garage Description Detached, RV Parking, Main Level
View Country Setting
Porch true
Total Parking Spaces 2
Garage Yes
Building
Lot Description Level
Faces 321 South (past Blount Memorial Hospital) to left onto Janet Lane to right to right onto Amerine Rd to home on right.
Sewer Septic Tank
Water Public
Architectural Style Traditional
Additional Building Workshop
Structure Type Vinyl Siding,Brick,Frame
Others
Restrictions No
Tax ID 048066.00
Energy Description Electric
Read Less
GET MORE INFORMATION




