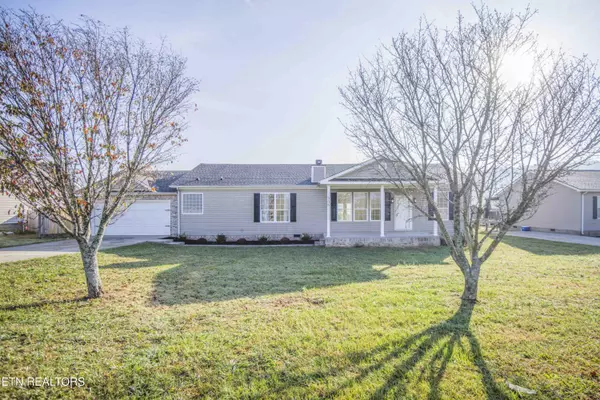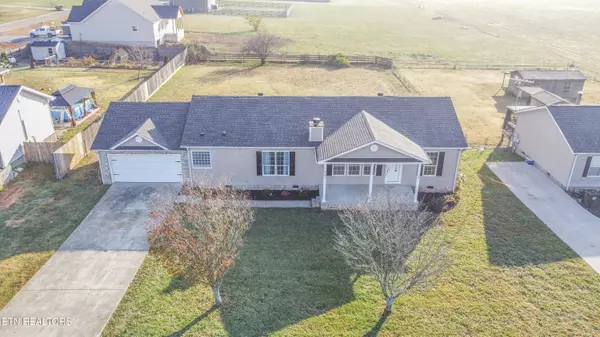For more information regarding the value of a property, please contact us for a free consultation.
505 Head of Creek Rd Sweetwater, TN 37874
Want to know what your home might be worth? Contact us for a FREE valuation!

Our team is ready to help you sell your home for the highest possible price ASAP
Key Details
Sold Price $315,900
Property Type Single Family Home
Sub Type Residential
Listing Status Sold
Purchase Type For Sale
Square Footage 1,860 sqft
Price per Sqft $169
Subdivision Eli S Landing Sec Ii
MLS Listing ID 1281089
Sold Date 01/03/25
Style Cross Mod,Modular Home,Traditional
Bedrooms 3
Full Baths 2
Originating Board East Tennessee REALTORS® MLS
Year Built 2006
Lot Size 0.480 Acres
Acres 0.48
Lot Dimensions 105 X 175 IRR
Property Description
Move In Ready and Waiting For You! Looking for a move in ready home near all amenities and with gorgeous country views? Look no further. This 3 bedroom 2 bath home is a spacious 1860sq ft with and additional 580 sq ft attached garage. Neutral colors and open living and dining make you feel at home as soon as you walk in the door. Home has 9ft ceilings throughout the entire home. The living room has a wood burning fire place for cozy evenings by the fire. Kitchen is equipped with new appliances and island for plenty of prep and space for baking. The new owners just installed luxury vinyl plank flooring throughout the entire home. NO CARPET!! Inviting main level master bedroom has an enormous walk in closet and ensuite bath with soaker tub and separate shower. Oversized deck overlooks spacious backyard, perfect for a firepit, pool or play area. Fenced in back yard. NO HOA and county only taxes. Public water. Home is eligible for VA, Rural Development, cash and Conventional loans. Home will not be eligible for FHA until Dec 27th 2024 due to 90 day flip rule.
Location
State TN
County Monroe County - 33
Area 0.48
Rooms
Other Rooms LaundryUtility, Bedroom Main Level, Office, Mstr Bedroom Main Level
Basement Crawl Space
Interior
Interior Features Cathedral Ceiling(s), Island in Kitchen, Pantry, Walk-In Closet(s), Eat-in Kitchen
Heating Central, Electric
Cooling Central Cooling, Ceiling Fan(s)
Flooring Laminate, Tile
Fireplaces Number 1
Fireplaces Type Wood Burning
Appliance Dishwasher, Range, Self Cleaning Oven
Heat Source Central, Electric
Laundry true
Exterior
Exterior Feature Fence - Chain, Deck
Parking Features Designated Parking, RV Parking, Side/Rear Entry, Main Level, Off-Street Parking
Garage Spaces 2.0
Garage Description RV Parking, SideRear Entry, Main Level, Off-Street Parking, Designated Parking
View Country Setting
Total Parking Spaces 2
Garage Yes
Building
Lot Description Level
Faces Lee Highway to Head of Creek. Home is on the Right
Sewer Septic Tank
Water Public
Architectural Style Cross Mod, Modular Home, Traditional
Structure Type Vinyl Siding,Block,Brick
Others
Restrictions No
Tax ID 043 009.12
Energy Description Electric
Read Less



