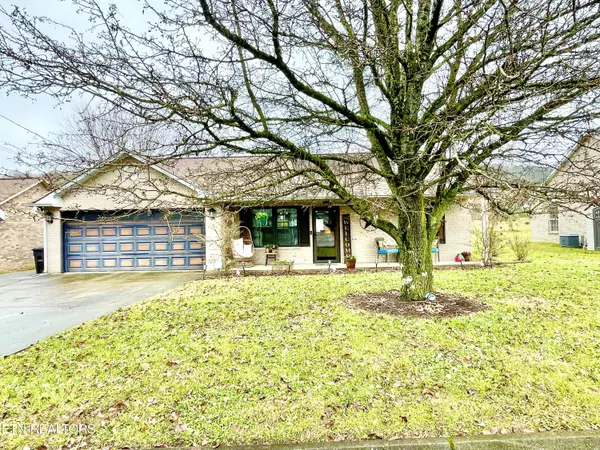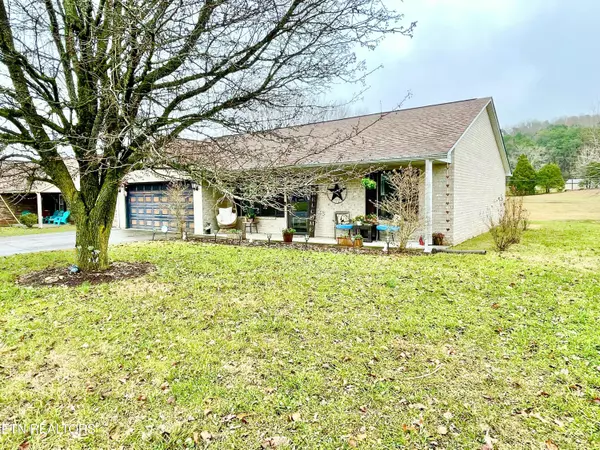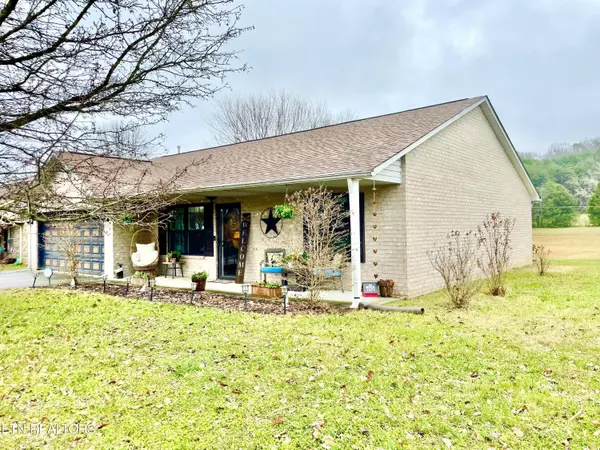For more information regarding the value of a property, please contact us for a free consultation.
7018 Alice Springs LN Corryton, TN 37721
Want to know what your home might be worth? Contact us for a FREE valuation!

Our team is ready to help you sell your home for the highest possible price ASAP
Key Details
Sold Price $310,000
Property Type Single Family Home
Sub Type Residential
Listing Status Sold
Purchase Type For Sale
Square Footage 1,264 sqft
Price per Sqft $245
Subdivision Willow Springs Subdivision
MLS Listing ID 1285712
Sold Date 02/11/25
Style Contemporary
Bedrooms 3
Full Baths 2
Originating Board East Tennessee REALTORS® MLS
Year Built 2002
Lot Size 4,356 Sqft
Acres 0.1
Lot Dimensions 75x193.47
Property Sub-Type Residential
Property Description
Adorable Move in Ready, Three bedrooms, Two bath, One Level Brick Rancher. Located in a Desirable Corryton/Gibbs Community. Two car garage with extra concrete parking space on the side of the home. This home is Neat and Well maintained with an Open Floor feel and a Cathedral Ceiling, Freshly Painted, Insulated Windows, Fold in for easy cleaning. Brand new Frigidaire Gallery Dishwasher and Refrigerator. Newer Craftsman Front door and Glass Storm Door. The Ring Cameras, Security System and Nest Thermostat to convey. New Smoke Detectors and High efficiency taller Toilets, Nice and Private Back yard with Concrete Patio, Perfect for relaxing or entertaining! Convenient to Beautiful Downtown Knoxville, The Great Smoky Mountains and Gorgeous Lakes.
...
Location
State TN
County Knox County - 1
Area 0.1
Rooms
Other Rooms LaundryUtility, Mstr Bedroom Main Level, Split Bedroom
Basement Slab
Dining Room Eat-in Kitchen
Interior
Interior Features Cathedral Ceiling(s), Walk-In Closet(s), Eat-in Kitchen
Heating Central, Natural Gas, Electric
Cooling Central Cooling, Ceiling Fan(s)
Flooring Laminate, Carpet, Vinyl, Tile
Fireplaces Number 1
Fireplaces Type Gas Log
Appliance Dishwasher, Range, Security Alarm, Smoke Detector
Heat Source Central, Natural Gas, Electric
Laundry true
Exterior
Exterior Feature Windows - Vinyl, Windows - Insulated, Patio, Porch - Covered
Parking Features Garage Door Opener, Attached, Main Level, Off-Street Parking
Garage Spaces 2.0
Garage Description Attached, Garage Door Opener, Main Level, Off-Street Parking, Attached
View Country Setting
Porch true
Total Parking Spaces 2
Garage Yes
Building
Lot Description Level
Faces From Broadway (R) onto Tazewell Pike. In 6.8 miles (R) onto Henegar Rd. In 0.5 miles, (L) onto Alice Springs Lane. Home is 350 ft. on the Right.
Sewer Public Sewer
Water Public
Architectural Style Contemporary
Additional Building Storage, Workshop
Structure Type Brick,Frame
Schools
Middle Schools Gibbs
High Schools Gibbs
Others
Restrictions Yes
Tax ID 030GA023
Energy Description Electric, Gas(Natural)
Read Less



